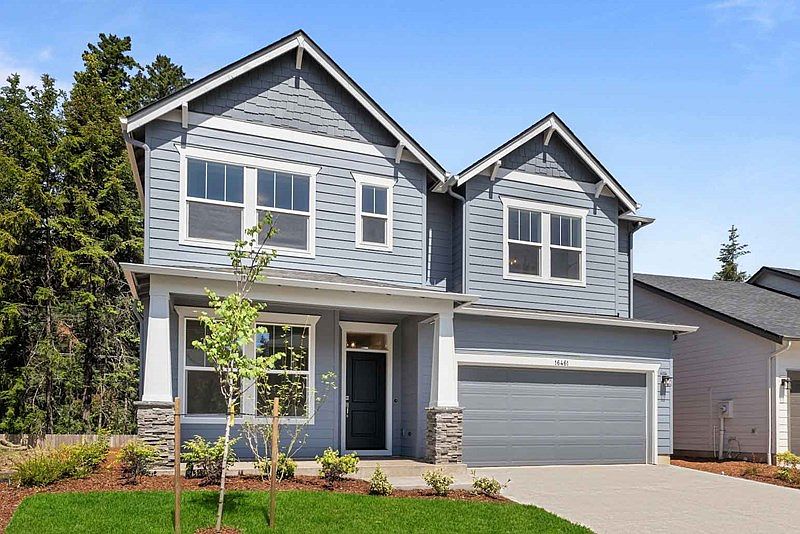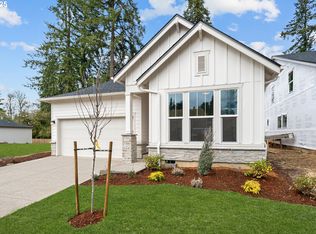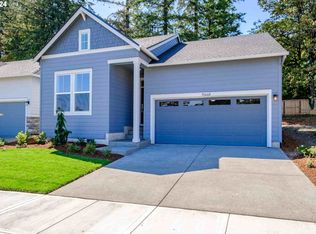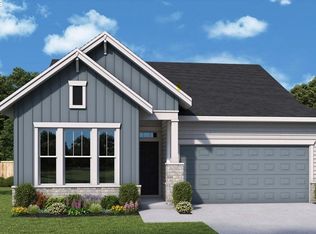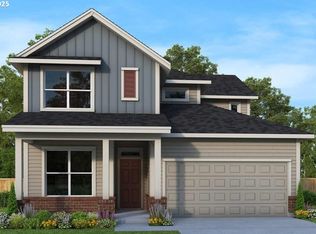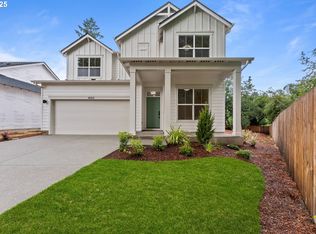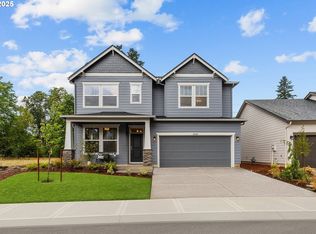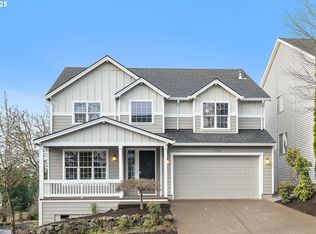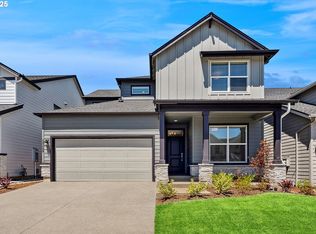16401 SW Cambridge Ln, Durham, OR 97224
What's special
- 69 days |
- 288 |
- 10 |
Zillow last checked: 8 hours ago
Listing updated: November 16, 2025 at 04:50am
Jessica Kindrick 971-378-3816,
Weekley Homes LLC,
Lindsay Deitch 971-378-3816,
Weekley Homes LLC
Travel times
Schedule tour
Select your preferred tour type — either in-person or real-time video tour — then discuss available options with the builder representative you're connected with.
Facts & features
Interior
Bedrooms & bathrooms
- Bedrooms: 4
- Bathrooms: 3
- Full bathrooms: 3
- Main level bathrooms: 1
Rooms
- Room types: Bedroom 4, Den, Bedroom 2, Bedroom 3, Dining Room, Family Room, Kitchen, Living Room, Primary Bedroom
Primary bedroom
- Features: Builtin Features, Suite, Tile Floor, Walkin Closet, Wallto Wall Carpet
- Level: Upper
Bedroom 2
- Features: Closet
- Level: Upper
Bedroom 3
- Features: Closet
- Level: Upper
Bedroom 4
- Features: Closet, Wallto Wall Carpet
- Level: Main
Dining room
- Features: High Ceilings
- Level: Main
Family room
- Features: High Ceilings, Laminate Flooring
- Level: Main
Kitchen
- Features: Dishwasher, Gas Appliances, E N E R G Y S T A R Qualified Appliances, Quartz
- Level: Main
Heating
- Forced Air 95 Plus
Cooling
- Central Air
Appliances
- Included: Dishwasher, ENERGY STAR Qualified Appliances, Gas Appliances, Microwave, Plumbed For Ice Maker, Electric Water Heater, Tank Water Heater
Features
- High Ceilings, Quartz, Closet, Built-in Features, Suite, Walk-In Closet(s), Pantry
- Flooring: Tile, Vinyl, Wall to Wall Carpet, Laminate
- Doors: French Doors
- Windows: Double Pane Windows
- Basement: Crawl Space
Interior area
- Total structure area: 2,354
- Total interior livable area: 2,354 sqft
Video & virtual tour
Property
Parking
- Total spaces: 2
- Parking features: Driveway, Garage Door Opener, Attached
- Attached garage spaces: 2
- Has uncovered spaces: Yes
Accessibility
- Accessibility features: Garage On Main, Main Floor Bedroom Bath, Accessibility
Features
- Stories: 2
- Patio & porch: Patio
- Exterior features: Yard
Lot
- Features: SqFt 5000 to 6999
Details
- Parcel number: New Construction
Construction
Type & style
- Home type: SingleFamily
- Architectural style: Craftsman
- Property subtype: Residential, Single Family Residence
Materials
- Cement Siding, Partial Ceiling Insulation, Partial Wall Insulation
- Foundation: Concrete Perimeter
- Roof: Composition
Condition
- New Construction
- New construction: Yes
- Year built: 2025
Details
- Builder name: David Weekley Homes
- Warranty included: Yes
Utilities & green energy
- Gas: Gas
- Sewer: Public Sewer
- Water: Public
Green energy
- Indoor air quality: Lo VOC Material
Community & HOA
Community
- Subdivision: Durham Heights
HOA
- Has HOA: Yes
- Amenities included: Maintenance Grounds, Management
- HOA fee: $67 monthly
Location
- Region: Durham
Financial & listing details
- Price per square foot: $323/sqft
- Date on market: 10/4/2025
- Cumulative days on market: 69 days
- Listing terms: Cash,Conventional,FHA,VA Loan
- Road surface type: Paved
About the community
Starting rate as low as 2.99%
Starting rate as low as 2.99%. Offer valid December, 1, 2025 to January, 1, 2026.Source: David Weekley Homes
5 homes in this community
Available homes
| Listing | Price | Bed / bath | Status |
|---|---|---|---|
Current home: 16401 SW Cambridge Ln | $759,990 | 4 bed / 3 bath | Pending |
| 16353 SW Cambridge Ln | $869,324 | 4 bed / 3 bath | Available |
| 16461 SW Cambridge Ln | $869,990 | 4 bed / 4 bath | Available |
| 16485 SW Cambridge Ln | $870,266 | 3 bed / 2 bath | Available |
| 16426 SW Cambridge Ln | $849,856 | 4 bed / 3 bath | Pending |
Source: David Weekley Homes
Contact builder

By pressing Contact builder, you agree that Zillow Group and other real estate professionals may call/text you about your inquiry, which may involve use of automated means and prerecorded/artificial voices and applies even if you are registered on a national or state Do Not Call list. You don't need to consent as a condition of buying any property, goods, or services. Message/data rates may apply. You also agree to our Terms of Use.
Learn how to advertise your homesEstimated market value
Not available
Estimated sales range
Not available
Not available
Price history
| Date | Event | Price |
|---|---|---|
| 11/16/2025 | Pending sale | $759,990$323/sqft |
Source: | ||
| 11/12/2025 | Price change | $759,990-5%$323/sqft |
Source: | ||
| 11/5/2025 | Price change | $799,990+5.3%$340/sqft |
Source: | ||
| 10/31/2025 | Price change | $759,990-5%$323/sqft |
Source: | ||
| 10/4/2025 | Price change | $799,990-5.9%$340/sqft |
Source: | ||
Public tax history
Monthly payment
Neighborhood: 97224
Nearby schools
GreatSchools rating
- 6/10Bridgeport Elementary SchoolGrades: K-5Distance: 1.9 mi
- 3/10Hazelbrook Middle SchoolGrades: 6-8Distance: 1.9 mi
- 4/10Tualatin High SchoolGrades: 9-12Distance: 3.1 mi
Schools provided by the builder
- Elementary: Bridgeport Elementary School
- Middle: Hazelbrook Middle School
- High: Tualatin High School
- District: Tigard-Tualatin School District
Source: David Weekley Homes. This data may not be complete. We recommend contacting the local school district to confirm school assignments for this home.
