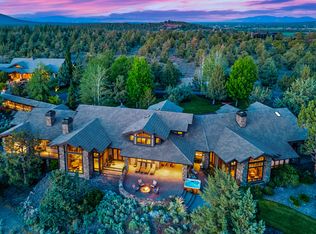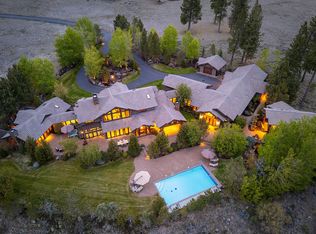Transcend luxury to embody extraordinary at R&R Ranch, a distinguished equestrian estate built for generational heritage. Set on 190 acres with sweeping Cascade Mountain views, this legacy property offers rare privacy and an uncompromising standard of living. The 14,666 sq ft main residence showcases artisan craftsmanship with hand-hewn beams, refined finishes, display kitchen, culinary kitchen, 600+ bottle wine cellar, and custom theater with balcony seating. Along with the primary wing, a well-appointed office and two guest suites are located in the main home, complemented by two fully-equipped cabins with private living areas, kitchens, and garages. Designed for equestrian and recreational pursuits, the estate features an indoor arena with viewing gallery, racetrack, round pen, fully stocked recreational pond, 12-stall barn with locker rooms, staff lounge and saloon, rec barn, and 9-bay shop. With 120+ acres of deeded water rights, R&R Ranch is where natural beauty and legacy meet.
Active
$17,495,000
16400 Jordan Rd, Sisters, OR 97759
8beds
10baths
18,393sqft
Est.:
Single Family Residence
Built in 2011
188.49 Acres Lot
$-- Zestimate®
$951/sqft
$-- HOA
What's special
Rec barnRefined finishesSweeping cascade mountain viewsRare privacyArtisan craftsmanshipRound penWell-appointed office
- 276 days |
- 6,478 |
- 393 |
Zillow last checked: 8 hours ago
Listing updated: January 09, 2026 at 03:37pm
Listed by:
Cascade Hasson SIR 541-383-7600
Source: Oregon Datashare,MLS#: 220198767
Tour with a local agent
Facts & features
Interior
Bedrooms & bathrooms
- Bedrooms: 8
- Bathrooms: 10
Heating
- Forced Air, Heat Pump, Propane, Wood, Zoned
Cooling
- Central Air, Heat Pump, Zoned
Appliances
- Included: Cooktop, Dishwasher, Disposal, Double Oven, Dryer, Microwave, Oven, Range, Range Hood, Refrigerator, Washer, Water Heater, Wine Refrigerator
Features
- Bidet, Breakfast Bar, Ceiling Fan(s), Central Vacuum, Double Vanity, Dual Flush Toilet(s), Granite Counters, Kitchen Island, Linen Closet, Pantry, Primary Downstairs, Shower/Tub Combo, Soaking Tub, Solid Surface Counters, Tile Shower, Vaulted Ceiling(s), Walk-In Closet(s), Wet Bar, Wired for Data, Wired for Sound
- Flooring: Carpet, Hardwood, Stone, Tile
- Windows: Bay Window(s), Double Pane Windows, ENERGY STAR Qualified Windows, Skylight(s), Wood Frames
- Has fireplace: Yes
- Fireplace features: Family Room, Gas, Great Room, Living Room, Outside, Propane
- Common walls with other units/homes: No Common Walls
Interior area
- Total structure area: 14,666
- Total interior livable area: 18,393 sqft
Video & virtual tour
Property
Parking
- Total spaces: 11
- Parking features: Asphalt, Attached, Driveway, Garage Door Opener, Gated, Heated Garage, RV Garage, Storage, Workshop in Garage, Other
- Attached garage spaces: 11
- Has uncovered spaces: Yes
Features
- Levels: One
- Stories: 1
- Patio & porch: Deck, Patio
- Exterior features: Dock, Fire Pit, RV Hookup
- Spa features: Bath, Indoor Spa/Hot Tub, Spa/Hot Tub
- Fencing: Fenced
- Has view: Yes
- View description: Mountain(s)
Lot
- Size: 188.49 Acres
- Features: Drip System, Landscaped, Pasture, Sprinkler Timer(s), Water Feature
Details
- Additional structures: Animal Stall(s), Arena, Barn(s), Corral(s), Covered Arena, Guest House, Storage, Workshop
- Additional parcels included: Account #206552 & Account #206561
- Parcel number: 240202
- Zoning description: EFUSC
- Special conditions: Standard
- Horses can be raised: Yes
Construction
Type & style
- Home type: SingleFamily
- Architectural style: Northwest,Traditional
- Property subtype: Single Family Residence
Materials
- Frame
- Foundation: Stemwall
- Roof: Composition
Condition
- New construction: No
- Year built: 2011
Utilities & green energy
- Sewer: Septic Tank
- Water: Well
Community & HOA
Community
- Security: Carbon Monoxide Detector(s), Smoke Detector(s), Other
HOA
- Has HOA: No
Location
- Region: Sisters
Financial & listing details
- Price per square foot: $951/sqft
- Tax assessed value: $113,920
- Annual tax amount: $85,480
- Date on market: 4/17/2025
- Cumulative days on market: 277 days
- Listing terms: Cash,Conventional
- Has irrigation water rights: Yes
Estimated market value
Not available
Estimated sales range
Not available
$4,012/mo
Price history
Price history
| Date | Event | Price |
|---|---|---|
| 9/25/2025 | Price change | $17,495,000-10.3%$951/sqft |
Source: | ||
| 4/17/2025 | Listed for sale | $19,500,000+30%$1,060/sqft |
Source: | ||
| 8/15/2023 | Sold | $15,000,000-14.3%$816/sqft |
Source: | ||
| 7/3/2023 | Pending sale | $17,500,000$951/sqft |
Source: | ||
| 5/17/2023 | Price change | $17,500,000-7.7%$951/sqft |
Source: | ||
Public tax history
Public tax history
| Year | Property taxes | Tax assessment |
|---|---|---|
| 2016 | -- | $1,553 |
| 2015 | $18 +4.6% | $1,553 |
| 2014 | $17 | $1,553 |
Find assessor info on the county website
BuyAbility℠ payment
Est. payment
$82,273/mo
Principal & interest
$67840
Property taxes
$8310
Home insurance
$6123
Climate risks
Neighborhood: 97759
Nearby schools
GreatSchools rating
- 8/10Sisters Elementary SchoolGrades: K-4Distance: 1.7 mi
- 6/10Sisters Middle SchoolGrades: 5-8Distance: 3.2 mi
- 8/10Sisters High SchoolGrades: 9-12Distance: 3.4 mi
Schools provided by the listing agent
- Elementary: Sisters Elem
- Middle: Sisters Middle
- High: Sisters High
Source: Oregon Datashare. This data may not be complete. We recommend contacting the local school district to confirm school assignments for this home.
- Loading
- Loading


