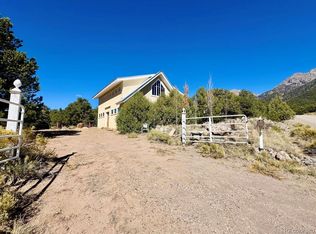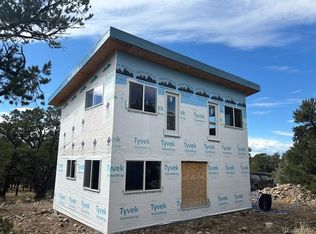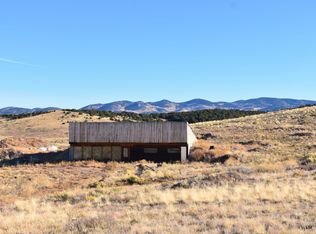The quiet setting where this home is located in Chalet One is off the main roads. Mountainous views from the downstairs, and views of the valley below from the upstairs viewing deck. Enter the main part of the home from the quaint, rustic front porch, into a front foyer peering into the living area with its massive domed ceiling. Natural materials were used in constructing this home, with a restored tree beam in the center of the living room for a dramatic effect. The kitchen is spacious, and plenty of room for family dining or having a few guests. The main bedroom is upstairs overlooking the living area. The home is heated with 2 rustic free standing wood stoves. The living room area has a few areas for gathering, and room to have a space for the family to enjoy diverse activities.
There is an in law apartment on one end of the house, or possible rental with a separate entrance, In addition there is a smaller detached dome, in a private area of the property with kitchenette, and full bath.There is a large quonset carport/shop that could be closed in without much work. An investment opportunity for the right handyman. At $105.00 a square foot this is a bargain for someone to turn around and make some money, or just have the large home they always wanted, at a fraction of the cost.
Pending
$189,000
1640 Willow Creek Way, Crestone, CO 81131
1beds
2,000sqft
Est.:
Single Family Residence
Built in 2000
0.5 Acres Lot
$-- Zestimate®
$95/sqft
$58/mo HOA
What's special
Mountainous viewsViews of the valleyRustic front porchNatural materialsAreas for gatheringQuiet settingMassive domed ceiling
- 285 days |
- 29 |
- 1 |
Zillow last checked: 8 hours ago
Listing updated: September 14, 2025 at 06:27pm
Listed by:
Shirley Motz 719-256-4444 shirleycrestonerealty@gmail.com,
Mountainside Realty,
Anne Nielsen 719-655-2255,
Nielsen Real Estate
Source: REcolorado,MLS#: 3271065
Facts & features
Interior
Bedrooms & bathrooms
- Bedrooms: 1
- Bathrooms: 2
- Full bathrooms: 2
- Main level bathrooms: 2
Bedroom
- Level: Upper
Bathroom
- Level: Main
Bathroom
- Level: Main
Game room
- Level: Main
Kitchen
- Level: Main
Kitchen
- Level: Main
Living room
- Level: Main
Loft
- Level: Upper
Media room
- Level: Upper
Mud room
- Level: Main
Utility room
- Level: Main
Heating
- Wood Stove
Cooling
- None
Appliances
- Included: Dishwasher, Dryer, Oven, Range, Range Hood, Washer
Features
- Eat-in Kitchen, High Ceilings
- Flooring: Concrete, Stone, Tile
- Has basement: No
- Number of fireplaces: 2
- Fireplace features: Living Room, Other, Wood Burning Stove
Interior area
- Total structure area: 2,000
- Total interior livable area: 2,000 sqft
- Finished area above ground: 2,000
Property
Parking
- Total spaces: 8
- Parking features: Carport
- Carport spaces: 2
- Details: Off Street Spaces: 6
Features
- Levels: Two
- Stories: 2
- Patio & porch: Deck, Front Porch, Rooftop
- Exterior features: Balcony
Lot
- Size: 0.5 Acres
- Features: Foothills
- Residential vegetation: Partially Wooded, Wooded
Details
- Parcel number: 460508100450
- Zoning: residential
- Special conditions: Standard
Construction
Type & style
- Home type: SingleFamily
- Property subtype: Single Family Residence
Materials
- Other
- Roof: Other
Condition
- Fixer
- Year built: 2000
Utilities & green energy
- Sewer: Public Sewer
- Water: Public
- Utilities for property: Propane
Community & HOA
Community
- Subdivision: Baca Grande
HOA
- Has HOA: Yes
- Amenities included: Golf Course, Park, Playground, Tennis Court(s), Trail(s)
- Services included: Road Maintenance, Snow Removal
- HOA fee: $690 annually
- HOA name: Baca Grande
- HOA phone: 719-256-4171
Location
- Region: Crestone
Financial & listing details
- Price per square foot: $95/sqft
- Tax assessed value: $419,883
- Annual tax amount: $3,491
- Date on market: 3/4/2025
- Listing terms: Cash,Conventional
- Exclusions: None
- Ownership: Estate
- Road surface type: Gravel
Estimated market value
Not available
Estimated sales range
Not available
Not available
Price history
Price history
| Date | Event | Price |
|---|---|---|
| 9/15/2025 | Pending sale | $189,000$95/sqft |
Source: | ||
| 7/25/2025 | Price change | $189,000-5%$95/sqft |
Source: | ||
| 6/18/2025 | Price change | $199,000-5.2%$100/sqft |
Source: | ||
| 5/21/2025 | Listed for sale | $210,000$105/sqft |
Source: | ||
| 5/15/2025 | Pending sale | $210,000$105/sqft |
Source: | ||
Public tax history
Public tax history
| Year | Property taxes | Tax assessment |
|---|---|---|
| 2024 | $2,659 +59.5% | $28,132 |
| 2023 | $1,668 -3.9% | $28,132 +38.4% |
| 2022 | $1,735 | $20,321 +44.3% |
Find assessor info on the county website
BuyAbility℠ payment
Est. payment
$1,133/mo
Principal & interest
$955
Home insurance
$66
Other costs
$112
Climate risks
Neighborhood: 81131
Nearby schools
GreatSchools rating
- 7/10Moffat PK-12 SchoolGrades: PK-12Distance: 13 mi
Schools provided by the listing agent
- Elementary: Moffat
- Middle: Moffat
- High: Moffat
- District: Moffat 2
Source: REcolorado. This data may not be complete. We recommend contacting the local school district to confirm school assignments for this home.
- Loading



