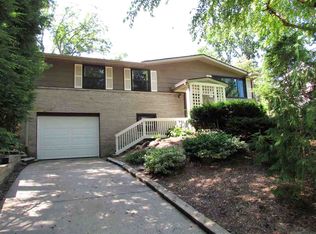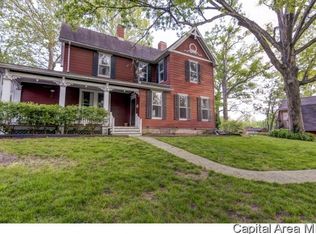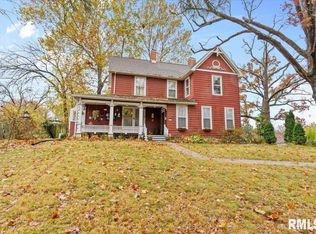This darling bi-level home has an amazing location on a quiet street centrally located & close to everything. Find yourself just a few blocks from Pasfield Golf Course & Washington Park with direct routes to Downtown amenities & interstate access. Gorgeous landscapes out front make for picture perfect curb appeal as you approach this charmer & step inside & warm split foyer. Venture upstairs & you'll love the naturally lit, open concept amongst the living room & large eat in kitchen. Beautiful bamboo flooring through the living & dining space accompanies tile in the kitchen w/cozy breakfast bar & trendy countertops. One oversized BR w/ his & her closets serves as a great master, a full bath & 2nd BR complete the main floor. Downstairs you'll find the 2nd full bath, 3rd BR & laundry room w/ large family room, LVP floors, ample storage & access to garage. Outside a large deck overlooks the privacy fenced backyard & offers a fantastic outdoor entertaining area for summer days. Must see!
This property is off market, which means it's not currently listed for sale or rent on Zillow. This may be different from what's available on other websites or public sources.



