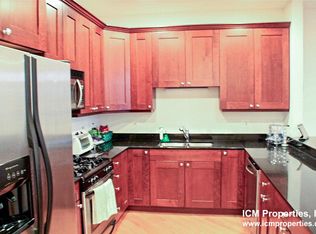Beautiful sun filled, extra-wide 3 bedroom, 2 bath condo in West Lakeview with two-car parking included! This home has a great open floor plan with great finishes and upgrades. Gorgeous cherry hardwood floors, custom millwork and crown molding throughout. Kitchen has peninsula with 42" cabinetry, built-in wine rack & beautiful granite counters/stainless steel appliances. Large private balcony off the living room is perfect for entertaining & there is also a private back deck off the primary bedroom. The primary suite with double sinks, spa bath with new shower and a massive, organized walk-in closet....easily fits king sized bed and all your furniture. The 2nd bedroom is a great size and 3rd bedroom is just as big or bigger (currently being used as an office/guest room). Central Air/heat with smart thermostat plus in-unit laundry. All this with 1 garage parking space & a 2nd outdoor parking space (tandem to garage) as well. In Burley School District and only a few blocks from Southport Corridor and Roscoe Village dining/shops/nightlife, X-Sport Fitness, Whole Foods & the Brown Line "L," it doesn't get much better than this for location. Tenant pays own gas/electric.
Tenant pays own gas/electric and, if desired, internet/cable. No smoking. Owner may consider pets. 1st month rent + security deposit due at time of lease signing and must be cashier's checks.
Apartment for rent
$4,450/mo
1640 W Belmont Ave #3, Chicago, IL 60657
3beds
2,000sqft
Price is base rent and doesn't include required fees.
Apartment
Available Tue Jul 1 2025
Cats, dogs OK
Central air
In unit laundry
Attached garage parking
Forced air
What's special
Large private balconyGorgeous cherry hardwood floorsIn-unit laundryCrown moldingGreat open floor planCustom millworkBeautiful granite counters
- 7 days
- on Zillow |
- -- |
- -- |
Travel times
Facts & features
Interior
Bedrooms & bathrooms
- Bedrooms: 3
- Bathrooms: 2
- Full bathrooms: 2
Heating
- Forced Air
Cooling
- Central Air
Appliances
- Included: Dishwasher, Dryer, Microwave, Oven, Refrigerator, Washer
- Laundry: In Unit
Features
- Walk In Closet
- Flooring: Hardwood
Interior area
- Total interior livable area: 2,000 sqft
Property
Parking
- Parking features: Attached, Off Street
- Has attached garage: Yes
- Details: Contact manager
Features
- Exterior features: Cable not included in rent, Electricity not included in rent, Gas not included in rent, Heating system: Forced Air, Internet not included in rent, Walk In Closet
Details
- Parcel number: 14194350451006
Construction
Type & style
- Home type: Apartment
- Property subtype: Apartment
Building
Management
- Pets allowed: Yes
Community & HOA
Location
- Region: Chicago
Financial & listing details
- Lease term: 1 Year
Price history
| Date | Event | Price |
|---|---|---|
| 5/7/2025 | Listed for rent | $4,450$2/sqft |
Source: Zillow Rentals | ||
| 4/28/2016 | Sold | $522,500-0.5%$261/sqft |
Source: | ||
| 3/9/2016 | Pending sale | $525,000$263/sqft |
Source: Baird & Warner #09155618 | ||
| 3/4/2016 | Listed for sale | $525,000+0.5%$263/sqft |
Source: Baird & Warner #09155618 | ||
| 7/16/2007 | Sold | $522,500$261/sqft |
Source: | ||
![[object Object]](https://photos.zillowstatic.com/fp/4231c24d6a05d0bc88ac2bddc866f1cb-p_i.jpg)
