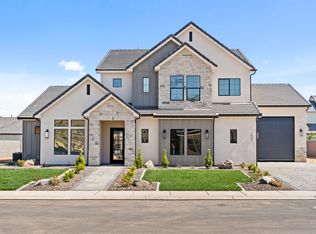Sold
Price Unknown
1640 W Approach Ln, Saint George, UT 84770
6beds
6baths
5,108sqft
Single Family Residence
Built in 2024
0.31 Acres Lot
$1,350,200 Zestimate®
$--/sqft
$4,820 Estimated rent
Home value
$1,350,200
$1.28M - $1.42M
$4,820/mo
Zestimate® history
Loading...
Owner options
Explore your selling options
What's special
Beautiful home in very desirable Tonaquint Cove neighborhood. Exceptional floor plan, 10' ceilings on both floors, all bedrooms have
en-suite bathrooms, two bedrooms on the main floor + an office. Picture windows throughout to fill home with natural light. Massive 1690 sq ft garage with 14' RV door & 41' deep for all your toys here in Southern Utah! Chefs' kitchen with GE Monogram appliance package, 14' deep pantry & built in oversized fridge/freezer. Spacious primary suite with massive professional closet, walk-in-shower & dual vanities. Other features on the home include motorized blinds, plantation shutters, two laundry rooms, designer tile, custom
cabinetry, artistic millwork, hardwood flooring, quartz countertops & paver patio/driveway.
Zillow last checked: 8 hours ago
Listing updated: September 23, 2025 at 11:37am
Listed by:
Calvin Hayward 801-989-2299,
ERA BROKERS CONSOLIDATED SG
Bought with:
Marlene J Mussehl, 6273666-SA
ELEMENT REAL ESTATE BROKERS LLC
Source: WCBR,MLS#: 25-261173
Facts & features
Interior
Bedrooms & bathrooms
- Bedrooms: 6
- Bathrooms: 6
Primary bedroom
- Level: Main
Bedroom 2
- Level: Main
Bedroom 3
- Level: Second
Bedroom 4
- Level: Second
Bedroom 5
- Level: Second
Bedroom 6
- Level: Second
Bathroom
- Level: Main
Bathroom
- Level: Main
Bathroom
- Level: Second
Bathroom
- Level: Second
Bathroom
- Level: Second
Kitchen
- Level: Main
Laundry
- Level: Main
Laundry
- Level: Second
Living room
- Level: Main
Living room
- Level: Second
Office
- Level: Main
Heating
- Natural Gas
Cooling
- Central Air
Interior area
- Total structure area: 5,108
- Total interior livable area: 5,108 sqft
- Finished area above ground: 2,858
Property
Parking
- Total spaces: 4
- Parking features: Attached, Extra Depth, Extra Height, Garage Door Opener, RV Garage, RV Access/Parking
- Attached garage spaces: 4
Features
- Stories: 2
Lot
- Size: 0.31 Acres
- Features: Curbs & Gutters, Level
Details
- Parcel number: SGTON446
- Zoning description: Residential
Construction
Type & style
- Home type: SingleFamily
- Property subtype: Single Family Residence
Materials
- Masonite, Rock, Stucco
- Foundation: Slab
- Roof: Tile
Condition
- Built & Standing
- Year built: 2024
Utilities & green energy
- Water: Culinary
- Utilities for property: Rocky Mountain, Electricity Connected, Natural Gas Connected
Community & neighborhood
Location
- Region: Saint George
- Subdivision: TONAQUINT COVE
HOA & financial
HOA
- Has HOA: Yes
- HOA fee: $18 monthly
- Services included: Common Area Maintenance
Other
Other facts
- Listing terms: FHA,Conventional,Cash,1031 Exchange
- Road surface type: Paved
Price history
| Date | Event | Price |
|---|---|---|
| 9/23/2025 | Sold | -- |
Source: WCBR #25-261173 Report a problem | ||
| 8/25/2025 | Pending sale | $1,399,900$274/sqft |
Source: WCBR #25-261173 Report a problem | ||
| 7/10/2025 | Price change | $1,399,900-3.5%$274/sqft |
Source: WCBR #25-261173 Report a problem | ||
| 5/9/2025 | Listed for sale | $1,450,000$284/sqft |
Source: WCBR #25-261173 Report a problem | ||
| 4/19/2024 | Listing removed | -- |
Source: Zillow Rentals Report a problem | ||
Public tax history
| Year | Property taxes | Tax assessment |
|---|---|---|
| 2024 | $3,782 +117.3% | $556,600 +114.1% |
| 2023 | $1,740 | $260,000 |
| 2022 | -- | -- |
Find assessor info on the county website
Neighborhood: 84770
Nearby schools
GreatSchools rating
- 5/10Bloomington SchoolGrades: PK-5Distance: 1.9 mi
- 4/10Tonaquint Intermediate SchoolGrades: 6-7Distance: 0.5 mi
- 6/10Dixie High SchoolGrades: 10-12Distance: 2.9 mi
Schools provided by the listing agent
- Elementary: Bloomington Elementary
- Middle: Dixie Middle
- High: Dixie High
Source: WCBR. This data may not be complete. We recommend contacting the local school district to confirm school assignments for this home.
Sell for more on Zillow
Get a Zillow Showcase℠ listing at no additional cost and you could sell for .
$1,350,200
2% more+$27,004
With Zillow Showcase(estimated)$1,377,204
