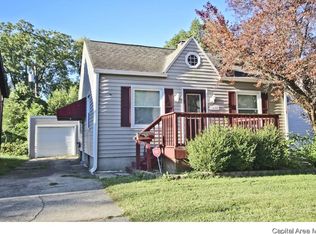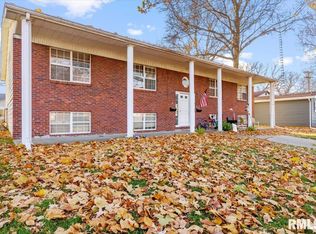Sold for $127,500
$127,500
1640 W Adams St, Springfield, IL 62704
3beds
1,024sqft
Single Family Residence, Residential
Built in 1938
4,800 Square Feet Lot
$146,800 Zestimate®
$125/sqft
$1,374 Estimated rent
Home value
$146,800
$138,000 - $156,000
$1,374/mo
Zestimate® history
Loading...
Owner options
Explore your selling options
What's special
Welcome Home to this charming 3 bed, 2 bath bungalow located in Springfield #186 School District (only a block from SHG High School). Step inside & be greeted by the cozy, freshly carpeted living room, providing a warm & inviting atmosphere. The kitchen showcases vinyl flooring, while the interior dining area has a neutral palette tile for a sleek & easy-to-maintain space. The spacious galley kitchen is equipped with ample cabinet storage. You'll love the remodeled bathroom on the main floor for its sleek & fresh feel--recently renovated in 2022. The primary bedroom on the main floor is quite spacious. The room on the upper level provides great privacy for a versatile space for an office, bedroom, or play area. Need extra storage space? Look no further than the partial, unfinished basement, offering endless room for all your belongings along with a full bathroom. Additional updates include new windows installed in 2022, along with paint, carpeting, & a new roof in 2016. The stove, washer & dryer are less than 3 years old. Moving on to outside features-the quaint front porch is perfect for enjoying your morning coffee or evening beverage. Another highlight is the large 2-car detached garage. It offers abundant storage space with extra overhead storage to keep your belongings organized & easily accessible. Yard maintenance will be a breeze as your front and back yard are compact & easy to maintain. This home has been Pre-Inspected for the buyer's peace of mind. Home sold AS-IS.
Zillow last checked: 8 hours ago
Listing updated: October 13, 2023 at 01:17pm
Listed by:
Nicholas Campo Office:217-625-4663,
Campo Realty, Inc.
Bought with:
Diane Tinsley, 471018772
The Real Estate Group, Inc.
Source: RMLS Alliance,MLS#: CA1023584 Originating MLS: Capital Area Association of Realtors
Originating MLS: Capital Area Association of Realtors

Facts & features
Interior
Bedrooms & bathrooms
- Bedrooms: 3
- Bathrooms: 2
- Full bathrooms: 2
Bedroom 1
- Level: Main
- Dimensions: 11ft 2in x 10ft 2in
Bedroom 2
- Level: Main
- Dimensions: 11ft 2in x 9ft 11in
Bedroom 3
- Level: Upper
- Dimensions: 12ft 4in x 26ft 1in
Other
- Level: Main
- Dimensions: 15ft 4in x 9ft 4in
Other
- Area: 61
Kitchen
- Level: Main
- Dimensions: 9ft 1in x 13ft 0in
Laundry
- Level: Main
Living room
- Level: Main
- Dimensions: 13ft 2in x 13ft 6in
Main level
- Area: 873
Upper level
- Area: 90
Heating
- Forced Air
Cooling
- Central Air
Appliances
- Included: Dishwasher, Dryer, Range, Refrigerator, Washer
Features
- Ceiling Fan(s)
- Windows: Replacement Windows, Blinds
- Basement: Partial,Unfinished
Interior area
- Total structure area: 963
- Total interior livable area: 1,024 sqft
Property
Parking
- Total spaces: 2
- Parking features: Detached
- Garage spaces: 2
- Details: Number Of Garage Remotes: 2
Features
- Patio & porch: Porch
Lot
- Size: 4,800 sqft
- Dimensions: 40 x 120
- Features: Sloped
Details
- Parcel number: 1432.0203005
Construction
Type & style
- Home type: SingleFamily
- Architectural style: Bungalow
- Property subtype: Single Family Residence, Residential
Materials
- Frame, Vinyl Siding
- Foundation: Block
- Roof: Shingle
Condition
- New construction: No
- Year built: 1938
Utilities & green energy
- Sewer: Public Sewer
- Water: Public
Community & neighborhood
Location
- Region: Springfield
- Subdivision: None
Other
Other facts
- Road surface type: Paved
Price history
| Date | Event | Price |
|---|---|---|
| 9/26/2023 | Sold | $127,500+2.1%$125/sqft |
Source: | ||
| 8/11/2023 | Pending sale | $124,900$122/sqft |
Source: | ||
| 8/8/2023 | Price change | $124,900-7.4%$122/sqft |
Source: | ||
| 7/21/2023 | Listed for sale | $134,900+132.6%$132/sqft |
Source: | ||
| 11/26/2014 | Sold | $58,000-10.6%$57/sqft |
Source: | ||
Public tax history
| Year | Property taxes | Tax assessment |
|---|---|---|
| 2024 | $3,098 +40.8% | $42,878 +19.5% |
| 2023 | $2,199 +8.2% | $35,876 +6.5% |
| 2022 | $2,033 +8.7% | $33,689 +3.9% |
Find assessor info on the county website
Neighborhood: 62704
Nearby schools
GreatSchools rating
- 3/10Dubois Elementary SchoolGrades: K-5Distance: 0.5 mi
- 2/10U S Grant Middle SchoolGrades: 6-8Distance: 0.1 mi
- 7/10Springfield High SchoolGrades: 9-12Distance: 1.1 mi
Get pre-qualified for a loan
At Zillow Home Loans, we can pre-qualify you in as little as 5 minutes with no impact to your credit score.An equal housing lender. NMLS #10287.

