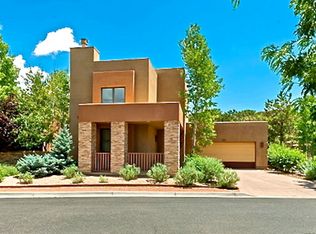Sold on 04/30/24
Price Unknown
1640 Villas Loop, Santa Fe, NM 87506
3beds
2,625sqft
Single Family Residence
Built in 2006
0.25 Acres Lot
$955,000 Zestimate®
$--/sqft
$5,093 Estimated rent
Home value
$955,000
$888,000 - $1.03M
$5,093/mo
Zestimate® history
Loading...
Owner options
Explore your selling options
What's special
Great home if you commute to Los Alamos or Albuquerque! This free-standing home features:
--2625 sq. ft.
--3 bedrooms 3 and 1/2 bathroom
--A deck
--Gas Fireplace
--Wood, Tile and Carpet flooring
--Home conveniently located just 7 minutes from the Santa Fe Plaza and 5 minutes from the Santa Fe Opera in the Las Estrellas neighborhood. The home offers panoramic views of the Santa Fe hills, ski runs, and Aspen Vista, the perfect blend of natural beauty and accessibility.
The upper level includes a luxurious primary bedroom with an ensuite bathroom, a walk-in shower, and a generously sized closet. The upgrades on this floor include maple hardwood floors in the living/dining area, and the kitchen and adjoining laundry boast stunning granite and quartz countertops, along with color-coordinated sinks and faucets. For added convenience, a new high-end Bosch dishwasher has been installed, and custom maple cabinetry with upgraded hardware lines both the kitchen and laundry room, ensuring ample storage space for all your needs.
Descending to the lower garden level, you'll find a versatile space that serves as a library, living area, and den, adorned with custom maple bookshelves, lower cabinets, and banquet seating. You can access a covered patio from the library, perfect for enjoying outdoor seating and dining amidst the serene surroundings.
In summary, this 2625 sq. ft. home in Las Estrellas has privacy on all sides of the house. It offers a delightful Santa Fe experience with its captivating views, convenient location, and luxurious features and upgrades. Whether you wish to cozy up by the fireplace, relax on the deck surrounded by nature, or explore the nearby attractions, this home offers the perfect haven for a quintessential Santa Fe lifestyle.
Zillow last checked: 8 hours ago
Listing updated: May 01, 2024 at 08:40am
Listed by:
Lois A. Sury 505-470-4672,
Sotheby's Int. RE/Washington
Bought with:
Dennis R. Bianchi, 14410
Berkshire Hathaway HomeService
Source: SFARMLS,MLS#: 202340251 Originating MLS: Santa Fe Association of REALTORS
Originating MLS: Santa Fe Association of REALTORS
Facts & features
Interior
Bedrooms & bathrooms
- Bedrooms: 3
- Bathrooms: 4
- Full bathrooms: 3
- 1/2 bathrooms: 1
Heating
- Fireplace(s), Natural Gas, Radiant Floor
Cooling
- Central Air, Refrigerated
Appliances
- Included: Dryer, Dishwasher, Gas Cooktop, Disposal, Gas Water Heater, Microwave, Oven, Range, Refrigerator, Water Heater, Washer, ENERGY STAR Qualified Appliances
Features
- Interior Steps
- Flooring: Carpet, Tile, Wood
- Windows: Insulated Windows
- Has basement: No
- Number of fireplaces: 1
- Fireplace features: Insert, Gas
Interior area
- Total structure area: 2,625
- Total interior livable area: 2,625 sqft
Property
Parking
- Total spaces: 4
- Parking features: Attached, Direct Access, Garage
- Attached garage spaces: 2
Accessibility
- Accessibility features: Not ADA Compliant
Features
- Levels: Multi/Split
Lot
- Size: 0.25 Acres
- Features: Drip Irrigation/Bubblers
Details
- Parcel number: 910014997
- Other equipment: Irrigation Equipment
Construction
Type & style
- Home type: SingleFamily
- Architectural style: Contemporary,Multi-Level
- Property subtype: Single Family Residence
Materials
- Frame, Stucco
- Foundation: Slab
- Roof: Membrane
Condition
- Year built: 2006
Details
- Builder name: BT Homes
Utilities & green energy
- Sewer: Public Sewer
- Water: Public
- Utilities for property: High Speed Internet Available, Electricity Available
Green energy
- Water conservation: Other
Community & neighborhood
Security
- Security features: Fire Alarm, Heat Detector, Smoke Detector(s)
Location
- Region: Santa Fe
HOA & financial
HOA
- Has HOA: Yes
- HOA fee: $2,282 annually
- Amenities included: Other, Playground, See Remarks, Trail(s)
- Services included: Common Areas
Other
Other facts
- Listing terms: Cash,Conventional,1031 Exchange,New Loan
Price history
| Date | Event | Price |
|---|---|---|
| 4/30/2024 | Sold | -- |
Source: | ||
| 3/25/2024 | Pending sale | $899,000$342/sqft |
Source: | ||
| 12/12/2023 | Price change | $899,000-2.3%$342/sqft |
Source: | ||
| 11/2/2023 | Price change | $920,000-4.7%$350/sqft |
Source: | ||
| 10/18/2023 | Price change | $965,000-2%$368/sqft |
Source: | ||
Public tax history
| Year | Property taxes | Tax assessment |
|---|---|---|
| 2024 | $5,351 +2.7% | $702,247 +3% |
| 2023 | $5,210 +2.3% | $681,794 +3% |
| 2022 | $5,091 +1.7% | $661,936 +3% |
Find assessor info on the county website
Neighborhood: 87506
Nearby schools
GreatSchools rating
- 8/10Carlos Gilbert Elementary SchoolGrades: K-6Distance: 2 mi
- 6/10Milagro Middle SchoolGrades: 7-8Distance: 5.2 mi
- NASanta Fe EngageGrades: 9-12Distance: 7.4 mi
Schools provided by the listing agent
- Elementary: Carlos Gilbert
- Middle: Milagro
- High: Santa Fe
Source: SFARMLS. This data may not be complete. We recommend contacting the local school district to confirm school assignments for this home.
Sell for more on Zillow
Get a free Zillow Showcase℠ listing and you could sell for .
$955,000
2% more+ $19,100
With Zillow Showcase(estimated)
$974,100