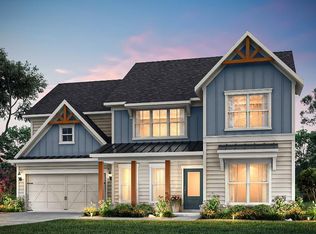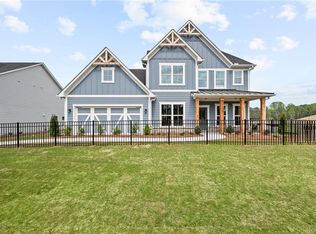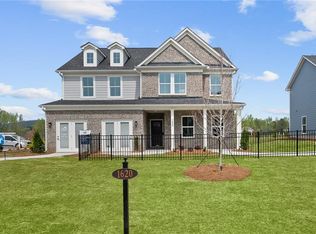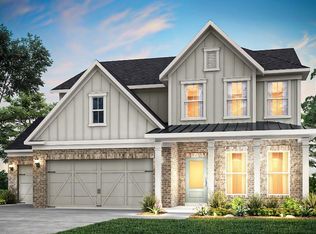Closed
$573,191
1640 Tide Mill Rd, Cumming, GA 30040
5beds
2,793sqft
Single Family Residence, Residential
Built in 2025
8,058.6 Square Feet Lot
$569,100 Zestimate®
$205/sqft
$3,012 Estimated rent
Home value
$569,100
$529,000 - $609,000
$3,012/mo
Zestimate® history
Loading...
Owner options
Explore your selling options
What's special
READY NOW- $5,000 Broker Bonus for contracts written on or before 8/29/25. - Welcome to Berkeley Mill, Forsyth County's highly desired new construction community in Cumming, Georgia. This beautiful Hampton floorplan offers a bright, open layout perfect for modern living. Step inside to a spacious flex room—ideal for a home office or formal dining. Continue into the open-concept kitchen featuring a large center island, walk-in pantry, and seamless flow into the café and gathering room, creating a warm and inviting space for everyday living or entertaining. Upstairs, you’ll find a spacious loft, three generous secondary bedrooms, and a centrally located laundry room. The owner’s suite is tucked away for privacy and features a spa-like bath with dual vanities, a large shower, and a walk-in closet. The full basement offers endless potential for future living space, storage, or entertainment. Located in a sought-after Forsyth County community close to shopping, dining, and top-rated schools! Berkeley Mill is more than a neighborhood- it's a lifestyle, with amenities such as a pool with cabana, playground, walking trails, and fire pit. Enjoy being within proximity to the new Cumming City Center, Cumming Aquatic Center, Lake Lanier, and just 1 mile from GA-400! List price includes reduction in price using preferred lender. Pricing is subject to change.
Zillow last checked: 8 hours ago
Listing updated: October 08, 2025 at 10:55pm
Listing Provided by:
Jaymie Dimbath,
Pulte Realty of Georgia, Inc.
Bought with:
Cari Engert, 322099
Method Real Estate Advisors
Source: FMLS GA,MLS#: 7629537
Facts & features
Interior
Bedrooms & bathrooms
- Bedrooms: 5
- Bathrooms: 3
- Full bathrooms: 3
- Main level bathrooms: 1
- Main level bedrooms: 1
Primary bedroom
- Features: In-Law Floorplan
- Level: In-Law Floorplan
Bedroom
- Features: In-Law Floorplan
Primary bathroom
- Features: Double Vanity, Shower Only, Other
Dining room
- Features: Open Concept
Kitchen
- Features: Cabinets White, Kitchen Island, Pantry Walk-In, Solid Surface Counters, View to Family Room
Heating
- Central, Natural Gas
Cooling
- Central Air, Zoned
Appliances
- Included: Dishwasher, Disposal, Gas Range, Gas Water Heater, Microwave, Other
- Laundry: Laundry Room, Upper Level
Features
- Crown Molding, Double Vanity, Entrance Foyer, High Ceilings 9 ft Main, Smart Home, Tray Ceiling(s), Walk-In Closet(s)
- Flooring: Carpet, Ceramic Tile, Hardwood, Tile
- Windows: Double Pane Windows, Insulated Windows, Window Treatments
- Basement: None
- Has fireplace: No
- Fireplace features: None
- Common walls with other units/homes: No Common Walls
Interior area
- Total structure area: 2,793
- Total interior livable area: 2,793 sqft
- Finished area above ground: 2,793
Property
Parking
- Total spaces: 2
- Parking features: Attached, Driveway, Garage, Garage Door Opener, Garage Faces Front, Level Driveway
- Attached garage spaces: 2
- Has uncovered spaces: Yes
Accessibility
- Accessibility features: None
Features
- Levels: Two
- Stories: 2
- Patio & porch: Covered, Front Porch, Patio
- Exterior features: Lighting, Rain Gutters, Other, No Dock
- Pool features: None
- Spa features: None
- Fencing: Privacy
- Has view: Yes
- View description: Other
- Waterfront features: None
- Body of water: None
Lot
- Size: 8,058 sqft
- Features: Landscaped, Private, Other
Details
- Additional structures: None
- Other equipment: None
- Horse amenities: None
Construction
Type & style
- Home type: SingleFamily
- Architectural style: Contemporary,Craftsman,Traditional,Other
- Property subtype: Single Family Residence, Residential
Materials
- Brick, Brick Front, HardiPlank Type
- Foundation: Slab
- Roof: Composition,Ridge Vents,Shingle
Condition
- New Construction
- New construction: Yes
- Year built: 2025
Details
- Builder name: Pulte Homes
- Warranty included: Yes
Utilities & green energy
- Electric: 110 Volts
- Sewer: Public Sewer
- Water: Public
- Utilities for property: Cable Available, Electricity Available, Natural Gas Available, Sewer Available
Green energy
- Energy efficient items: Thermostat, Water Heater, Windows
- Energy generation: None
Community & neighborhood
Security
- Security features: Carbon Monoxide Detector(s), Fire Sprinkler System, Smoke Detector(s)
Community
- Community features: Homeowners Assoc, Near Schools, Near Shopping, Near Trails/Greenway, Playground, Pool, Sidewalks, Street Lights, Other
Location
- Region: Cumming
- Subdivision: Berkeley Mill
HOA & financial
HOA
- Has HOA: Yes
- HOA fee: $166 monthly
- Services included: Internet, Maintenance Grounds, Reserve Fund, Swim
- Association phone: 404-907-2112
Other
Other facts
- Listing terms: Cash,Conventional,FHA,VA Loan
- Road surface type: Asphalt, Paved
Price history
| Date | Event | Price |
|---|---|---|
| 10/2/2025 | Sold | $573,191-0.3%$205/sqft |
Source: | ||
| 9/3/2025 | Pending sale | $574,691$206/sqft |
Source: | ||
| 8/15/2025 | Price change | $574,691-4.1%$206/sqft |
Source: | ||
| 7/28/2025 | Price change | $599,401+0.1%$215/sqft |
Source: | ||
| 7/4/2025 | Price change | $599,047-1.6%$214/sqft |
Source: | ||
Public tax history
Tax history is unavailable.
Neighborhood: 30040
Nearby schools
GreatSchools rating
- 5/10Cumming Elementary SchoolGrades: PK-5Distance: 1.3 mi
- 5/10Otwell Middle SchoolGrades: 6-8Distance: 1.5 mi
- 8/10Forsyth Central High SchoolGrades: 9-12Distance: 1.8 mi
Schools provided by the listing agent
- Elementary: Cumming
- Middle: Otwell
- High: Forsyth Central
Source: FMLS GA. This data may not be complete. We recommend contacting the local school district to confirm school assignments for this home.
Get a cash offer in 3 minutes
Find out how much your home could sell for in as little as 3 minutes with a no-obligation cash offer.
Estimated market value
$569,100
Get a cash offer in 3 minutes
Find out how much your home could sell for in as little as 3 minutes with a no-obligation cash offer.
Estimated market value
$569,100



