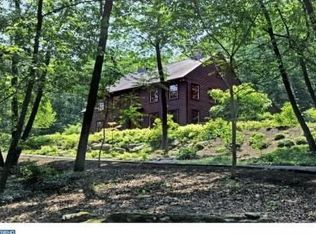Now offered with a NEW ROOF (Nov. 2020 install) This impressive custom-built victorian inspired home sits stately up on a gentle hill of the partly wooded 3.5 acre lot, allowing for magnificent views of its park like grounds and the beauty of the nature that surrounds it on all sides. Adjacent to SVCC this beautiful home awaits you with exceptional space & features including 2.5 story foyer, 4 bedrooms, 3.5 baths, architecturally designed with quality 2x6 framing, all new upgraded appliances, an attached 3.5 car garage, finished basement with 10 foot ceiling and sliding glass doors to the patio, plus a mahogany wrap around porch to appreciate the stunning mountain views. If you need more space the walk up attic was designed to be finished into a study overlooking the foyer. Just steps away from the Saucon Valley rail trail & recreational parks, major routes with easy access to Philly & NYC, Restaurants, Entertainment, Shopping, & Schools 2021-01-27
This property is off market, which means it's not currently listed for sale or rent on Zillow. This may be different from what's available on other websites or public sources.
