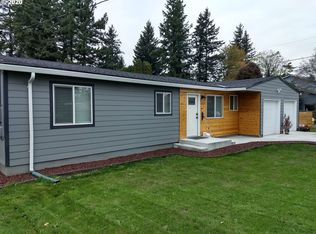Great manuf-home floor plan. Offers skylights, open kitchen, large family room, 3 bedrooms, 2 bath, lg utility room w/ room for freezer, storage, and door outside. Roof replaced in 2019. Pole barn w/ RV hookup and large garage doors. Room for all your toys! Beautiful Maple tree, tons of potential. Interior photos coming soon.
This property is off market, which means it's not currently listed for sale or rent on Zillow. This may be different from what's available on other websites or public sources.
