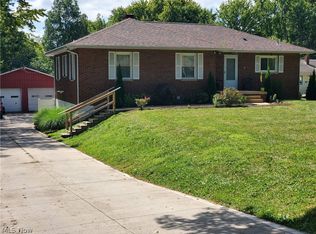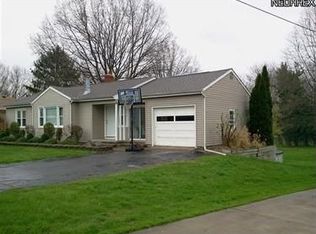This beautiful raised brick ranch home is sure to be the one your looking for! Enjoy 3 bedrooms 2 full baths on over 1.28 acres. The finished walk-out basement is great for entertaining year round. Summertime is fun at this home with a large salt water pool surrounded by a large wooden deck for all your friends and family. One of the centerpieces of this home is the gorgeous remodeled kitchen with nice island. The laundry room and throughout home has newer wood floors. Long concrete driveway leads to a 40x24 outbuilding that can park 4 cars with concrete floors, a lift and a wood burner for heat in winter to work on any hobby. There is also a 1 car attached garage around back of home along with a covered porch. There are so many features of this home, too many to list, that is why, this home is not a drive by as this home is a raised ranch so you will not see the square footage this home has to offer from the road. This home is a must see! Thank You,
This property is off market, which means it's not currently listed for sale or rent on Zillow. This may be different from what's available on other websites or public sources.


