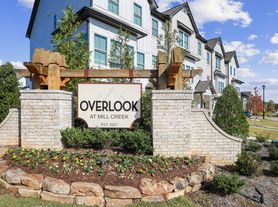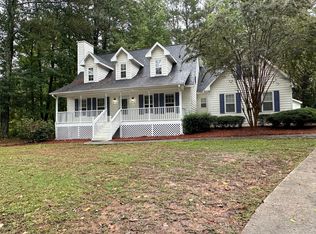House 4 Beds 2 Baths
First Half Month Rent Free! Discover unbeatable value in Hamilton Mill with this bright and spacious 4-bed, 2-bath home plus a large bonus room. The inviting open floor plan features soaring ceilings, wood floors, and a cozy gas fireplace that creates the perfect gathering space. The updated kitchen boasts granite countertops, white cabinetry, a walk-in pantry, and a breakfast area, along with a convenient built-in office nook. The main-level primary suite includes a double vanity, soaking tub, separate shower, and private water closet, while two additional bedrooms offer privacy at the front of the home. Upstairs, the oversized bonus room can serve as a fourth bedroom or flex space. Enjoy LG washer and dryer, a two-car garage, and access to Hamilton Mill's top-tier amenitiestwo pools, tennis courts, lake, and walking trailsall within walking distance. Located in the desirable Puckett's Mill, Osborne, and Mill Creek school district.
First half month rent free! Security deposit equal to one month's rent. Pets welcome with additional deposit and fees. Tenant responsible for all utilities and lawn care. No smoking. Background and income verification required. This property allows self guided viewing without an appointment. Contact for details.
House for rent
$2,400/mo
1640 Ridgemill Ter, Dacula, GA 30019
4beds
2,173sqft
Price may not include required fees and charges.
Single family residence
Available now
Cats, dogs OK
Air conditioner, central air
In unit laundry
Attached garage parking
What's special
Cozy gas fireplaceSoaring ceilingsTwo-car garageMain-level primary suiteUpdated kitchenWood floorsInviting open floor plan
- 20 days |
- -- |
- -- |
Zillow last checked: 12 hours ago
Listing updated: January 27, 2026 at 01:08am
Travel times
Facts & features
Interior
Bedrooms & bathrooms
- Bedrooms: 4
- Bathrooms: 2
- Full bathrooms: 2
Cooling
- Air Conditioner, Central Air
Appliances
- Included: Dishwasher, Disposal, Dryer, Microwave, Range Oven, Refrigerator, Trash Compactor, Washer
- Laundry: In Unit
Features
- Storage
Interior area
- Total interior livable area: 2,173 sqft
Property
Parking
- Parking features: Attached
- Has attached garage: Yes
- Details: Contact manager
Features
- Exterior features: Barbecue, Cable included in rent, CableSatellite, Lawn, No Utilities included in rent, Sewage included in rent, Tennis Court(s), Water included in rent
- Has private pool: Yes
- Pool features: Pool
Details
- Parcel number: 3001F058
Construction
Type & style
- Home type: SingleFamily
- Property subtype: Single Family Residence
Utilities & green energy
- Utilities for property: Cable, Sewage, Water
Community & HOA
Community
- Features: Playground, Tennis Court(s)
HOA
- Amenities included: Pool, Tennis Court(s)
Location
- Region: Dacula
Financial & listing details
- Lease term: Contact For Details
Price history
| Date | Event | Price |
|---|---|---|
| 10/22/2025 | Listed for rent | $2,400$1/sqft |
Source: Zillow Rentals Report a problem | ||
| 11/4/2024 | Listing removed | $2,400$1/sqft |
Source: Zillow Rentals Report a problem | ||
| 10/22/2024 | Listed for rent | $2,400+41.2%$1/sqft |
Source: Zillow Rentals Report a problem | ||
| 10/16/2024 | Sold | $415,000+3.8%$191/sqft |
Source: | ||
| 9/26/2024 | Pending sale | $400,000$184/sqft |
Source: | ||
Neighborhood: 30019
Nearby schools
GreatSchools rating
- 8/10Puckett's Mill Elementary SchoolGrades: PK-5Distance: 1.8 mi
- 7/10Frank N. Osborne Middle SchoolGrades: 6-8Distance: 2.6 mi
- 9/10Mill Creek High SchoolGrades: 9-12Distance: 2.4 mi

