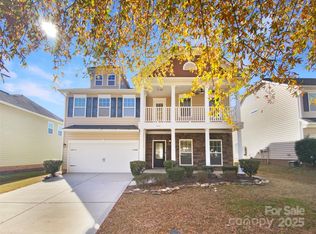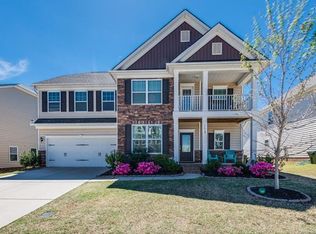Note: the kitchen and bathrooms will be renovated before your move-in date. The last picture displays the future design colors. - Located in a top-rated school district - 10-minute walk to the community pool, clubhouse, playground, and trails - 15-minute walk to Kensington Elementary School - 5-minute drive to shopping centers with diverse retail and dining options - Open floor plan with hardwood floors - Freshly painted, smoke-free home - New appliances, includes everything shown in photos - Spacious bedrooms with generous closet space - Laundry room on the second floor with new LG washer and dryer - New dual-zone HVAC system with Nest thermostats - Whole-house water filtration and softening system - Finished two-car garage - 240V outlet for electric vehicle charging - Gas fireplace for a cozy ambiance - CPI security system - Large fenced backyard, ideal for pets - Spacious detached storage shed in the backyard - Located in the award-winning Millbridge community - Full access to resort-style community amenities (!) Showings are by appointment only. Call or text us to schedule your visit before submitting an application. Please do not disturb tenants. - 15+ month lease with annual renewal - Refundable security deposit: $3,200 - Lawn maintenance fee: $100 per month - Tenant is responsible for utilities - Owner pays HOA fees - Owner hires lawn maintenance company - Pets allowed - subject to a $250 one time fee + $25 monthly fee and HOA compliance - Application fee: $150 (paid after lease agreement is signed)
This property is off market, which means it's not currently listed for sale or rent on Zillow. This may be different from what's available on other websites or public sources.

