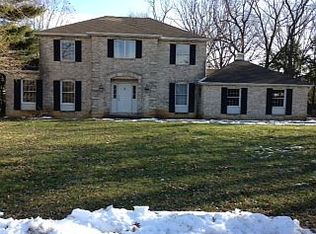Sold for $590,000 on 05/30/24
$590,000
1640 Rambling Rose Ct, Bethlehem, PA 18015
4beds
2,424sqft
Single Family Residence
Built in 1980
1.09 Acres Lot
$620,300 Zestimate®
$243/sqft
$2,910 Estimated rent
Home value
$620,300
$571,000 - $670,000
$2,910/mo
Zestimate® history
Loading...
Owner options
Explore your selling options
What's special
* HIGHEST & BEST kindly requested by Mon, 4/29 @ 10am * Over 2,400 SF on a sprawling 1 ACRE lot in a well-established Saucon Valley neighborhood! Entering the home, you're welcomed by the spacious foyer including walk-in coat closet and half bath. The gleaming hardwood floor will guide you to the sunken living room with cozy, wood fireplace and access to the rear patio. The updated kitchen with induction cooktop and matching JennAir SS appliances is open to the rear family room featuring propane fireplace. Formal dining room affords ability to host large gatherings. 1st floor is completed by the oversized mudroom with washer/dryer hook up, utility sink and additional storage. The 2nd floor master bedroom suite includes en-suite full bath with walk-in shower and double closets. Three additional bedrooms, each with large closest and a second full bath complete this floor. The rear yard is an absolute outdoor oasis! Entertaining can be enjoyed on the patio with hot tub, or large deck with wistful shade tree and access to the HEATED ABOVE GROUND POOL. The attached 2 car garage is sizeable enough for full size SUVs and a separate detached 2 car garage with propane heat, 2nd floor storage and attached covered carport area. Lovingly cared for to include full kitchen reno in 2015, roof in 2020, HVAC in 2022 and BRAND NEW SIDING on the front of the home just last week! Saucon Valley Schools K-12. 90 minutes from NYC, 1 hour from Philadelphia and 10 miles from LVIA.
Zillow last checked: 8 hours ago
Listing updated: June 06, 2024 at 11:04am
Listed by:
Cheyenne Reiman 484-951-2329,
Realty Outfitters
Bought with:
Lori Bartkus, RS317653
RE/MAX Real Estate
Source: GLVR,MLS#: 736755 Originating MLS: Lehigh Valley MLS
Originating MLS: Lehigh Valley MLS
Facts & features
Interior
Bedrooms & bathrooms
- Bedrooms: 4
- Bathrooms: 3
- Full bathrooms: 2
- 1/2 bathrooms: 1
Heating
- Forced Air
Cooling
- Central Air, Ceiling Fan(s)
Appliances
- Included: Built-In Oven, Dishwasher, Electric Cooktop, Electric Dryer, Electric Water Heater, Microwave, Refrigerator, Washer
- Laundry: Electric Dryer Hookup
Features
- Dining Area, Separate/Formal Dining Room, Kitchen Island
- Flooring: Carpet, Hardwood
- Windows: Screens
- Basement: Exterior Entry,Full,Concrete
- Has fireplace: Yes
- Fireplace features: Family Room, Living Room
Interior area
- Total interior livable area: 2,424 sqft
- Finished area above ground: 2,424
- Finished area below ground: 0
Property
Parking
- Total spaces: 2
- Parking features: Attached, Driveway, Garage, Garage Door Opener
- Attached garage spaces: 2
- Has uncovered spaces: Yes
Features
- Stories: 2
- Patio & porch: Deck, Patio
- Exterior features: Deck, Fence, Pool, Patio, Shed
- Has private pool: Yes
- Pool features: Above Ground
- Fencing: Yard Fenced
Lot
- Size: 1.09 Acres
- Features: Flat
Details
- Additional structures: Shed(s), Workshop
- Parcel number: Q6SE2 2 10D 0719
- Zoning: R20-SUBURBAN RESIDENTIAL
- Special conditions: None
Construction
Type & style
- Home type: SingleFamily
- Architectural style: Colonial
- Property subtype: Single Family Residence
Materials
- Vinyl Siding
- Foundation: Basement
- Roof: Asphalt,Fiberglass
Condition
- Year built: 1980
Utilities & green energy
- Electric: 200+ Amp Service, Circuit Breakers
- Sewer: Public Sewer
- Water: Public
Community & neighborhood
Location
- Region: Bethlehem
- Subdivision: Not in Development
Other
Other facts
- Listing terms: Cash,Conventional
- Ownership type: Fee Simple
- Road surface type: Paved
Price history
| Date | Event | Price |
|---|---|---|
| 5/30/2024 | Sold | $590,000+8.3%$243/sqft |
Source: | ||
| 4/29/2024 | Pending sale | $545,000$225/sqft |
Source: | ||
| 4/25/2024 | Listed for sale | $545,000$225/sqft |
Source: | ||
Public tax history
| Year | Property taxes | Tax assessment |
|---|---|---|
| 2025 | $7,726 +0.8% | $108,600 |
| 2024 | $7,667 | $108,600 |
| 2023 | $7,667 | $108,600 |
Find assessor info on the county website
Neighborhood: 18015
Nearby schools
GreatSchools rating
- 6/10Saucon Valley El SchoolGrades: K-4Distance: 2.1 mi
- 6/10Saucon Valley Middle SchoolGrades: 5-8Distance: 2.2 mi
- 9/10Saucon Valley Senior High SchoolGrades: 9-12Distance: 2.3 mi
Schools provided by the listing agent
- Elementary: Saucon Valley
- Middle: Saucon Valley
- High: Saucon Valley
- District: Saucon Valley
Source: GLVR. This data may not be complete. We recommend contacting the local school district to confirm school assignments for this home.

Get pre-qualified for a loan
At Zillow Home Loans, we can pre-qualify you in as little as 5 minutes with no impact to your credit score.An equal housing lender. NMLS #10287.
Sell for more on Zillow
Get a free Zillow Showcase℠ listing and you could sell for .
$620,300
2% more+ $12,406
With Zillow Showcase(estimated)
$632,706