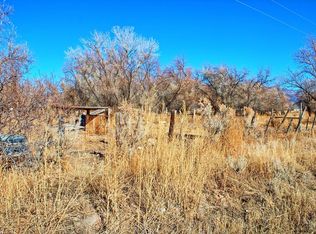Sold for $615,000
$615,000
1640 Purdy Mesa Rd, Whitewater, CO 81527
3beds
3baths
2,328sqft
Single Family Residence
Built in 1979
5.09 Acres Lot
$663,500 Zestimate®
$264/sqft
$2,813 Estimated rent
Home value
$663,500
$624,000 - $703,000
$2,813/mo
Zestimate® history
Loading...
Owner options
Explore your selling options
What's special
* Buyer's loan did not go through* Back on the market! Life in the country! Surrounded by mature trees, inviting deck and patio spaces plus 5 acres of land. Enjoy wildlife right out your door. Need room for livestock or just room to spread out and enjoy the quiet? No light pollution out here! Feel closer to the stars and nature. Detached shop garage for hobbies, storage , equipment or vehicles. Home features a western/country feel with room to belly up to the bar (breakfast bar) large kitchen with lots of workspace, great pantry and eat in dining. Want a formal or large dining area-use the living/flex space off the kitchen. Family room with wood stove and access to the hot tub room. May be purchased with 1668 Purdy Mesa Rd, 5 acre lot next door.
Zillow last checked: 8 hours ago
Listing updated: May 21, 2024 at 03:20pm
Listed by:
LORI CHESNICK 970-260-0550,
CHESNICK REALTY, LLC
Bought with:
BARB HECHT
BRAY REAL ESTATE
Source: GJARA,MLS#: 20235293
Facts & features
Interior
Bedrooms & bathrooms
- Bedrooms: 3
- Bathrooms: 3
Primary bedroom
- Level: Upper
- Dimensions: 26 x 10.9
Bedroom 2
- Level: Upper
- Dimensions: 10 x 10.3
Bedroom 3
- Level: Lower
- Dimensions: 11 x 13.6
Dining room
- Level: Main
- Dimensions: 17 x 12.3
Family room
- Dimensions: 0
Kitchen
- Level: Main
- Dimensions: 16 x 10.3
Laundry
- Level: Lower
- Dimensions: 10.2 x10.7
Living room
- Level: Lower
- Dimensions: 25 x 13.5
Other
- Level: Main
- Dimensions: 8 x 9
Heating
- Electric, Propane
Cooling
- Evaporative Cooling
Appliances
- Included: Dishwasher, Gas Oven, Gas Range, Refrigerator
- Laundry: In Mud Room, Washer Hookup, Dryer Hookup
Features
- Pantry, Upper Level Primary, Walk-In Closet(s), Walk-In Shower, Programmable Thermostat
- Flooring: Carpet, Tile
- Windows: Window Coverings
- Basement: Exterior Entry,Finished,Concrete
- Has fireplace: Yes
- Fireplace features: Family Room, Wood Burning, Wood BurningStove
Interior area
- Total structure area: 2,328
- Total interior livable area: 2,328 sqft
Property
Parking
- Total spaces: 3
- Parking features: Detached, Garage, RV Access/Parking
- Garage spaces: 3
Accessibility
- Accessibility features: Low Threshold Shower
Features
- Levels: Two
- Stories: 2
- Patio & porch: Deck, Open
- Exterior features: Propane Tank - Owned
- Fencing: Partial
Lot
- Size: 5.09 Acres
- Dimensions: 341 x 681 x 335 x 683
- Features: Landscaped, Pasture
Details
- Parcel number: 296936100189
- Zoning description: RES
- Horses can be raised: Yes
- Horse amenities: Horses Allowed
Construction
Type & style
- Home type: SingleFamily
- Architectural style: Two Story
- Property subtype: Single Family Residence
Materials
- Wood Siding, Wood Frame
- Foundation: Basement
- Roof: Asphalt,Composition
Condition
- Year built: 1979
Utilities & green energy
- Sewer: Septic Tank
- Water: Public
Community & neighborhood
Location
- Region: Whitewater
HOA & financial
HOA
- Has HOA: No
- Services included: None
Other
Other facts
- Road surface type: Paved
Price history
| Date | Event | Price |
|---|---|---|
| 5/20/2024 | Sold | $615,000-1.6%$264/sqft |
Source: GJARA #20235293 Report a problem | ||
| 4/24/2024 | Pending sale | $625,000$268/sqft |
Source: GJARA #20235293 Report a problem | ||
| 4/17/2024 | Listed for sale | $625,000$268/sqft |
Source: GJARA #20235293 Report a problem | ||
| 2/10/2024 | Pending sale | $625,000$268/sqft |
Source: GJARA #20235293 Report a problem | ||
| 2/9/2024 | Listed for sale | $625,000$268/sqft |
Source: GJARA #20235293 Report a problem | ||
Public tax history
| Year | Property taxes | Tax assessment |
|---|---|---|
| 2025 | $1,434 +0.5% | $41,930 +73.8% |
| 2024 | $1,427 +0.4% | $24,120 -3.6% |
| 2023 | $1,421 -0.5% | $25,020 +24.7% |
Find assessor info on the county website
Neighborhood: 81527
Nearby schools
GreatSchools rating
- 7/10Mesa View Elementary SchoolGrades: PK-5Distance: 11.6 mi
- 5/10Orchard Mesa Middle SchoolGrades: 6-8Distance: 14.3 mi
- 5/10Grand Junction High SchoolGrades: 9-12Distance: 16.1 mi
Schools provided by the listing agent
- Elementary: Mesa View
- Middle: Orchard Mesa
- High: Grand Junction
Source: GJARA. This data may not be complete. We recommend contacting the local school district to confirm school assignments for this home.
Get pre-qualified for a loan
At Zillow Home Loans, we can pre-qualify you in as little as 5 minutes with no impact to your credit score.An equal housing lender. NMLS #10287.
