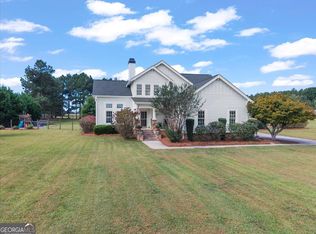Home has been completely updated and is beautiful both inside and out. There is a large house (BARN) 25X48 with concrete floors in the back yard that could possibly become another home. It has been used for entertaining by its current owners and is one huge room with 8 ft porches on front and back. The covered porch off the great room overlooks the salt water pool surrounded on one side by a rock wall with steps leading up to the pool 20X30. There is also a remodeled pool house which is great for entertaining and has a kitchenette with new cabinets, fridge and sink. In addition, there is a hot tub. The Trane HVAC is 16 seer and is only one year old. The main floor of the home has a spacious master with large walk in closet, and the master bath has b
This property is off market, which means it's not currently listed for sale or rent on Zillow. This may be different from what's available on other websites or public sources.
