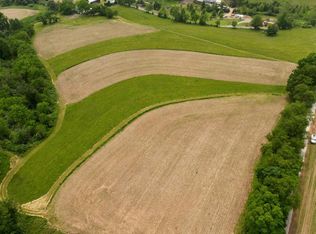Sold for $256,000
$256,000
1640 Pleasant Valley Rd, Cogan Station, PA 17728
2beds
2,058sqft
Residential
Built in 1977
1.01 Acres Lot
$-- Zestimate®
$124/sqft
$1,788 Estimated rent
Home value
Not available
Estimated sales range
Not available
$1,788/mo
Zestimate® history
Loading...
Owner options
Explore your selling options
What's special
For Comp purposes only
Zillow last checked: 8 hours ago
Listing updated: September 09, 2025 at 06:24pm
Listed by:
Non Member,
Non-Member
Bought with:
Melinda Gray, RS365247
Berkshire Hathaway HomeServices Hodrick Realty - Wellsboro
Source: Northern Mountains of Pennsylvania MLS,MLS#: 31723166
Facts & features
Interior
Bedrooms & bathrooms
- Bedrooms: 2
- Bathrooms: 2
- Full bathrooms: 2
Heating
- Electric, Fireplace(s), Wood
Cooling
- Central Air
Appliances
- Included: Electric Water Heater
Features
- Basement: Finished,Full,Walk-Out Access
- Has fireplace: Yes
Interior area
- Total structure area: 2,058
- Total interior livable area: 2,058 sqft
Property
Parking
- Total spaces: 3
- Parking features: Garage, 2 Car Garage, Attached, Detached
- Attached garage spaces: 3
- Has uncovered spaces: Yes
Features
- Patio & porch: Covered
Lot
- Size: 1.01 Acres
- Features: Out of Town, Wooded
Details
- Parcel number: 152890016803000
Construction
Type & style
- Home type: SingleFamily
- Architectural style: Log,Ranch
- Property subtype: Residential
Materials
- Log
- Foundation: Block
- Roof: Shingle
Condition
- Year built: 1977
Utilities & green energy
- Sewer: Septic Tank
- Water: Well
Community & neighborhood
Location
- Region: Cogan Station
Price history
| Date | Event | Price |
|---|---|---|
| 10/24/2025 | Sold | $256,000$124/sqft |
Source: Public Record Report a problem | ||
| 9/9/2025 | Sold | $256,000+13.8%$124/sqft |
Source: | ||
| 7/25/2025 | Pending sale | $225,000$109/sqft |
Source: West Branch Valley AOR #WB-101980 Report a problem | ||
| 7/18/2025 | Price change | $225,000-55%$109/sqft |
Source: West Branch Valley AOR #WB-101980 Report a problem | ||
| 7/9/2025 | Price change | $499,900-4.8%$243/sqft |
Source: West Branch Valley AOR #WB-101605 Report a problem | ||
Public tax history
| Year | Property taxes | Tax assessment |
|---|---|---|
| 2025 | $3,451 | $136,590 |
| 2024 | $3,451 +1% | $136,590 |
| 2023 | $3,418 | $136,590 |
Find assessor info on the county website
Neighborhood: 17728
Nearby schools
GreatSchools rating
- 7/10Hepburn-Lycoming El SchoolGrades: K-3Distance: 2 mi
- 6/10WILLIAMSPORT AREA MSGrades: 7-8Distance: 6.4 mi
- 5/10Williamsport Area Senior High SchoolGrades: 9-12Distance: 6.2 mi
Schools provided by the listing agent
- District: Williamsport
Source: Northern Mountains of Pennsylvania MLS. This data may not be complete. We recommend contacting the local school district to confirm school assignments for this home.
Get pre-qualified for a loan
At Zillow Home Loans, we can pre-qualify you in as little as 5 minutes with no impact to your credit score.An equal housing lender. NMLS #10287.
