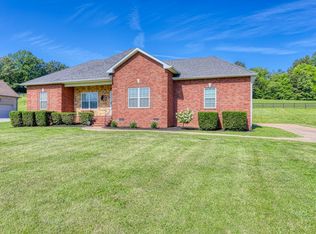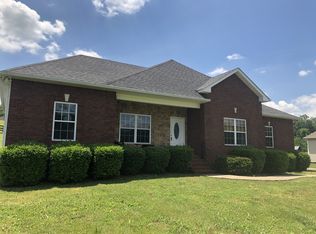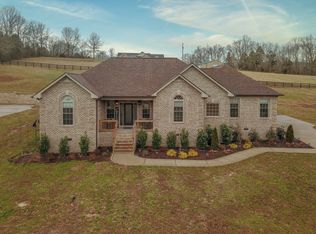Closed
$389,000
1640 Old Gallatin Rd, Portland, TN 37148
3beds
1,481sqft
Single Family Residence, Residential
Built in 2010
0.94 Acres Lot
$382,800 Zestimate®
$263/sqft
$2,034 Estimated rent
Home value
$382,800
$360,000 - $410,000
$2,034/mo
Zestimate® history
Loading...
Owner options
Explore your selling options
What's special
Are you looking for country living? Look no more...Here is a move in ready 3 bedroom home with 2 full bathrooms. This home was just listed. This home is stunning, with updated fixtures, custom cabinetry, a large kitchen, hardwood floors in the main part of the home, carpet in the bedrooms. The master bedroom has a full walk in closest, full bath with double vanity. The home also features a large laundry room which leads into your garage. The home has new carpet, new paint, new fixtures m, and a new backsplash in the kitchen. All of this is sitting on almost a full acre. This property is something you don't want to miss....the pictures do not do it justice. Did I mention NO HOA, hallelujah!! Additionally the septic tank is in the front of the home which leaves the back of the property for a pool or shop maybe? This home sits well off the road. So fire up the grill, on your patio, which is off the kitchen. Welcome home!
Zillow last checked: 8 hours ago
Listing updated: February 12, 2025 at 04:51pm
Listing Provided by:
Jacob Edgar 615-642-0960,
Haven Real Estate
Bought with:
Heather Smith, 340713
Benchmark Realty, LLC
Source: RealTracs MLS as distributed by MLS GRID,MLS#: 2775558
Facts & features
Interior
Bedrooms & bathrooms
- Bedrooms: 3
- Bathrooms: 2
- Full bathrooms: 2
- Main level bedrooms: 3
Bedroom 1
- Features: Full Bath
- Level: Full Bath
- Area: 210 Square Feet
- Dimensions: 14x15
Bedroom 2
- Features: Extra Large Closet
- Level: Extra Large Closet
- Area: 156 Square Feet
- Dimensions: 12x13
Bedroom 3
- Features: Extra Large Closet
- Level: Extra Large Closet
- Area: 144 Square Feet
- Dimensions: 12x12
Dining room
- Features: Combination
- Level: Combination
- Area: 132 Square Feet
- Dimensions: 11x12
Kitchen
- Features: Pantry
- Level: Pantry
- Area: 150 Square Feet
- Dimensions: 10x15
Living room
- Area: 240 Square Feet
- Dimensions: 15x16
Heating
- Central, Electric
Cooling
- Central Air
Appliances
- Included: Dishwasher, Microwave, Electric Oven, Cooktop
- Laundry: Electric Dryer Hookup, Washer Hookup
Features
- Ceiling Fan(s), Smart Thermostat, High Speed Internet
- Flooring: Carpet, Wood, Vinyl
- Basement: Crawl Space
- Has fireplace: No
Interior area
- Total structure area: 1,481
- Total interior livable area: 1,481 sqft
- Finished area above ground: 1,481
Property
Parking
- Total spaces: 2
- Parking features: Garage Faces Rear, Aggregate
- Attached garage spaces: 2
Features
- Levels: One
- Stories: 1
- Patio & porch: Porch, Covered, Patio
Lot
- Size: 0.94 Acres
- Dimensions: 115 x 350
- Features: Level, Rolling Slope
Details
- Parcel number: 060P A 00400 000
- Special conditions: Standard
- Other equipment: Air Purifier
Construction
Type & style
- Home type: SingleFamily
- Architectural style: Traditional
- Property subtype: Single Family Residence, Residential
Materials
- Brick, Vinyl Siding
- Roof: Asphalt
Condition
- New construction: No
- Year built: 2010
Utilities & green energy
- Sewer: Septic Tank
- Water: Public
- Utilities for property: Electricity Available, Water Available, Cable Connected
Community & neighborhood
Security
- Security features: Smoke Detector(s)
Location
- Region: Portland
- Subdivision: Bucklodge Sub
Price history
| Date | Event | Price |
|---|---|---|
| 2/12/2025 | Sold | $389,000$263/sqft |
Source: | ||
| 2/7/2025 | Pending sale | $389,000$263/sqft |
Source: | ||
| 1/9/2025 | Contingent | $389,000$263/sqft |
Source: | ||
| 1/7/2025 | Listed for sale | $389,000+9.6%$263/sqft |
Source: | ||
| 5/20/2024 | Sold | $355,000-1.4%$240/sqft |
Source: | ||
Public tax history
| Year | Property taxes | Tax assessment |
|---|---|---|
| 2024 | $1,175 -3.3% | $82,675 +53.2% |
| 2023 | $1,215 -0.4% | $53,950 -75% |
| 2022 | $1,220 0% | $215,800 |
Find assessor info on the county website
Neighborhood: 37148
Nearby schools
GreatSchools rating
- 8/10Clyde Riggs Elementary SchoolGrades: K-5Distance: 3.4 mi
- 6/10Portland East Middle SchoolGrades: 6-8Distance: 5.1 mi
- 4/10Portland High SchoolGrades: 9-12Distance: 6.4 mi
Schools provided by the listing agent
- Elementary: Clyde Riggs Elementary
- Middle: Portland East Middle School
- High: Portland High School
Source: RealTracs MLS as distributed by MLS GRID. This data may not be complete. We recommend contacting the local school district to confirm school assignments for this home.
Get a cash offer in 3 minutes
Find out how much your home could sell for in as little as 3 minutes with a no-obligation cash offer.
Estimated market value$382,800
Get a cash offer in 3 minutes
Find out how much your home could sell for in as little as 3 minutes with a no-obligation cash offer.
Estimated market value
$382,800


