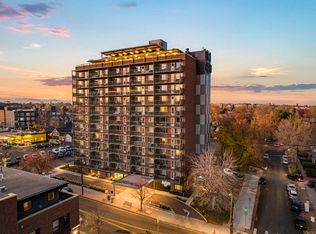Uptown condo in Denver, CO! This charming and unique 2 bedroom, 1 bathroom unit is available immediately for those seeking a fantastic location with nearby shopping, parks, restaurants, and bars. The condo features large windows that fill the space with natural light, an updated kitchen with a gas stove/oven, and the convenience of an in-unit washer/dryer. Enjoy the luxury of a small private yard and the short distance to Saint Joseph Hospital. Don't miss out on this opportunity to live in the heart of Uptown Denver!
Pets will be considered.
Please contact Ryan with Brinkerhoff Property Management for more details.
Applicant has the right to provide Brinkerhoff Property Management with a Portable Tenant Screening Report (PTSR) that is not more than 30 days old, as defined in 38-12-902(2.5), Colorado Revised Statutes; and 2) if Applicant provides Brinkerhoff Property Management with a PTSR, Brinkerhoff Property Management is prohibited from: a) charging Applicant a rental application fee; or b) charging Applicant a fee for Brinkerhoff Property Management to access or use the PTSR.
Apartment for rent
$1,850/mo
1640 N Downing St APT 102, Denver, CO 80218
2beds
647sqft
Price may not include required fees and charges.
Apartment
Available now
Cats, dogs OK
-- A/C
In unit laundry
-- Parking
-- Heating
What's special
Small private yardUpdated kitchenLarge windows
- 48 days
- on Zillow |
- -- |
- -- |
Travel times
Looking to buy when your lease ends?
Consider a first-time homebuyer savings account designed to grow your down payment with up to a 6% match & 4.15% APY.
Facts & features
Interior
Bedrooms & bathrooms
- Bedrooms: 2
- Bathrooms: 1
- Full bathrooms: 1
Appliances
- Included: Dishwasher, Dryer, Microwave, Oven, Washer
- Laundry: In Unit
Interior area
- Total interior livable area: 647 sqft
Property
Parking
- Details: Contact manager
Features
- Exterior features: Charming and Unique, Fantastic Location, Gas Sove/Oven, Large Windows, Lawn, Nearby Parks, Nearby Shopping, Nearby restaurants and bars, Refridgerator, Short distance to Saint Joseph Hospital, Tenant pays utilties, Updated Kitchen
Details
- Parcel number: 0235418049049
Construction
Type & style
- Home type: Apartment
- Property subtype: Apartment
Building
Management
- Pets allowed: Yes
Community & HOA
Location
- Region: Denver
Financial & listing details
- Lease term: Contact For Details
Price history
| Date | Event | Price |
|---|---|---|
| 7/9/2025 | Price change | $1,850-6.3%$3/sqft |
Source: Zillow Rentals | ||
| 6/20/2025 | Price change | $1,975-1.3%$3/sqft |
Source: Zillow Rentals | ||
| 6/10/2025 | Listed for rent | $2,000$3/sqft |
Source: Zillow Rentals | ||
| 3/14/2025 | Listing removed | $2,000$3/sqft |
Source: Zillow Rentals | ||
| 2/21/2025 | Listed for rent | $2,000+6.4%$3/sqft |
Source: Zillow Rentals | ||
Neighborhood: City Park West
There are 2 available units in this apartment building
![[object Object]](https://photos.zillowstatic.com/fp/9f84d5e5ef5a3c958d39c578dd754854-p_i.jpg)
