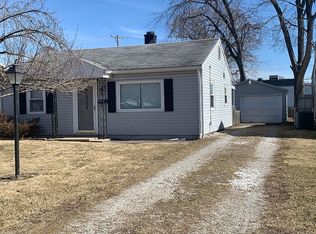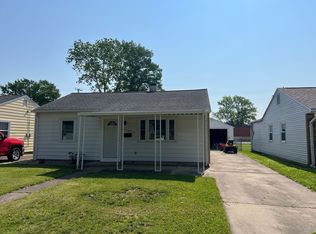Sold for $111,500
$111,500
1640 N 21st St, Springfield, IL 62702
3beds
1,261sqft
Single Family Residence, Residential
Built in 1952
7,405.2 Square Feet Lot
$131,400 Zestimate®
$88/sqft
$1,243 Estimated rent
Home value
$131,400
$121,000 - $142,000
$1,243/mo
Zestimate® history
Loading...
Owner options
Explore your selling options
What's special
Don’t miss this move-in ready 3 bedroom home on Springfield’s north end. With 1,261 square feet, this home is much larger than it appears. Perfect for first time buyer or downsizer. Spacious living room offers newer replacement windows and lots of natural light. Updated kitchen has plenty of cabinets, large pantry area, and all appliances stay! Dining room perfect for family gatherings or could be used as a den or family room. Generous sized bedrooms and additional bonus room for hobbies or home office. Updated bathroom! Items to brag about: house roof 2014, garage roof 2020, new sewer line 2022. New electrical ran to detached 1.5 car garage with new sub panel. Dishwasher 2021. R6 insulation added to walls on addition. Lovely, covered patio and fenced backyard to enjoy summer evenings. Close to schools, shopping, and interstate access.
Zillow last checked: 8 hours ago
Listing updated: September 14, 2023 at 01:17pm
Listed by:
Jane Hay Mobl:217-414-1203,
The Real Estate Group, Inc.
Bought with:
Debra Sarsany, 475118739
The Real Estate Group, Inc.
Source: RMLS Alliance,MLS#: CA1023431 Originating MLS: Capital Area Association of Realtors
Originating MLS: Capital Area Association of Realtors

Facts & features
Interior
Bedrooms & bathrooms
- Bedrooms: 3
- Bathrooms: 1
- Full bathrooms: 1
Bedroom 1
- Level: Main
- Dimensions: 16ft 4in x 9ft 7in
Bedroom 2
- Level: Main
- Dimensions: 11ft 1in x 11ft 9in
Bedroom 3
- Level: Main
- Dimensions: 8ft 6in x 11ft 7in
Other
- Level: Main
- Dimensions: 12ft 0in x 9ft 8in
Other
- Level: Main
- Dimensions: 7ft 8in x 11ft 11in
Kitchen
- Level: Main
- Dimensions: 7ft 11in x 11ft 5in
Laundry
- Level: Main
- Dimensions: 6ft 8in x 11ft 9in
Living room
- Level: Main
- Dimensions: 19ft 1in x 11ft 1in
Main level
- Area: 1261
Heating
- Forced Air
Cooling
- Central Air
Appliances
- Included: Dishwasher, Microwave, Range, Refrigerator
Features
- Ceiling Fan(s)
- Basement: None
Interior area
- Total structure area: 1,261
- Total interior livable area: 1,261 sqft
Property
Parking
- Total spaces: 1
- Parking features: Detached
- Garage spaces: 1
Features
- Patio & porch: Patio
Lot
- Size: 7,405 sqft
- Dimensions: 50 x 150
- Features: Level
Details
- Parcel number: 14230328004
Construction
Type & style
- Home type: SingleFamily
- Architectural style: Ranch
- Property subtype: Single Family Residence, Residential
Materials
- Frame, Vinyl Siding
- Foundation: Slab
- Roof: Shingle
Condition
- New construction: No
- Year built: 1952
Utilities & green energy
- Sewer: Public Sewer
- Water: Public
- Utilities for property: Cable Available
Community & neighborhood
Location
- Region: Springfield
- Subdivision: None
Other
Other facts
- Road surface type: Paved
Price history
| Date | Event | Price |
|---|---|---|
| 8/21/2023 | Sold | $111,500+11.6%$88/sqft |
Source: | ||
| 7/17/2023 | Pending sale | $99,900$79/sqft |
Source: | ||
| 7/14/2023 | Listed for sale | $99,900+26.5%$79/sqft |
Source: | ||
| 10/10/2014 | Sold | $79,000-4.2%$63/sqft |
Source: | ||
| 6/12/2014 | Listed for sale | $82,500+87.1%$65/sqft |
Source: 1 CALL REAL ESTATE PROFESSIONALS #143086 Report a problem | ||
Public tax history
| Year | Property taxes | Tax assessment |
|---|---|---|
| 2024 | -- | $38,444 +18.2% |
| 2023 | $1,561 -29.1% | $32,528 +6.4% |
| 2022 | $2,203 +4.4% | $30,583 +3.9% |
Find assessor info on the county website
Neighborhood: 62702
Nearby schools
GreatSchools rating
- 2/10Fairview Elementary SchoolGrades: K-5Distance: 0 mi
- 1/10Washington Middle SchoolGrades: 6-8Distance: 1.9 mi
- 1/10Lanphier High SchoolGrades: 9-12Distance: 0.8 mi

Get pre-qualified for a loan
At Zillow Home Loans, we can pre-qualify you in as little as 5 minutes with no impact to your credit score.An equal housing lender. NMLS #10287.

