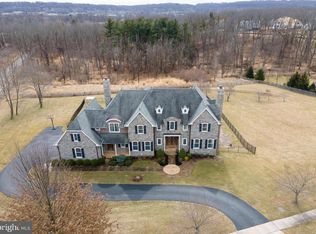Build your dream home in this sought after Tredyffrin location. Vaughan Building Company is proud to present this Classic stone exterior, with low maintenance fiber cement siding. This spacious open interior flows the way you want to live today, with 10 ft first floor ceilings and 9 foot second floor. An expansive Foyer greets you with an extra wide turned staircase and window seat, Living Room and a private Study with built-ins & window seat. Holiday sized Formal Dining Room with wainscoting and adjoining Butler's Pantry with wine fridge. Kountry Kraft Custom Kitchen with Huge Island, Quartz Countertops & Pro Appliances. Sun filled Morning Room with adjacent screened in porch. Wide plank site finished hardwood flooring and superb millwork. Spacious Family Room with gas fireplace, coffered ceiling and built in's. Master Suite with tray ceiling, and two huge walk in closets, spa-styled Master Bath with free standing tub, huge shower and marble vanities. Four additional generously sized bedrooms with walk in closets and charming sitting areas. Rear entrance with vestibule, coat closet, cubbies and large pantry. Elevator rough in for future installation. Gas heat, dual system HVAC with multiple zones, public water. Still time to design a custom home of your choosing. Photo's shown are of similar home built by Builder. 2019-06-21
This property is off market, which means it's not currently listed for sale or rent on Zillow. This may be different from what's available on other websites or public sources.
