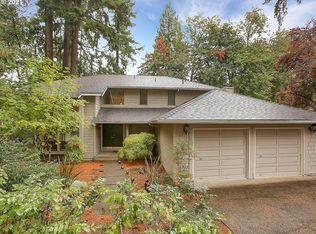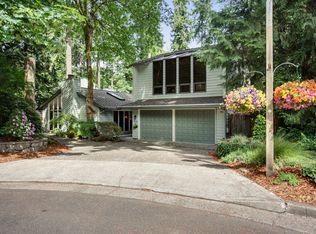Location! Meticulously maintained Hallinan Mid-century. Home sits on quiet culdesac street with large fabulous backyard. Walk to Starbucks, 7Dees, Palisades market and more! Updates include heated kitchen and bath floors, newer roof, and new water heater. Out-building with electricity waiting for your imagination - Possible art studio, Office, or She-shed out back? Measures about 10x10. OPEN SAT & SUN!!
This property is off market, which means it's not currently listed for sale or rent on Zillow. This may be different from what's available on other websites or public sources.

