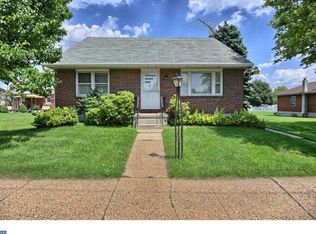Sold for $355,000
$355,000
1640 Liberty Ave, Reading, PA 19607
5beds
2,420sqft
Single Family Residence
Built in 1959
0.33 Acres Lot
$389,000 Zestimate®
$147/sqft
$2,649 Estimated rent
Home value
$389,000
$370,000 - $408,000
$2,649/mo
Zestimate® history
Loading...
Owner options
Explore your selling options
What's special
Welcome to 1640 Liberty Avenue, a hidden gem within the Governor Mifflin School District, offering 4/5 bedrooms (possible in-law quarters), and 3 full bathrooms with almost 2,500 square feet of living space, situated on a corner .33 acre fenced in lot in the heart of the Kenhorst/Shillington region. Handicap accessible, this home offers unique possibilities. A large foyer entrance invites you into a beautifully lit dining room, leading to three generously proportioned bedrooms and a remodeled full bathroom #1. There is also a second full bathroom off foyer. The open kitchen, highlighted by breakfast bar, granite countertops, rich wooden cabinetry with ample storage, and modern appliances opens to the large entertainment room and rear yard. Outdoor living is a joy with a large deck and fenced in level yard. A newer addition features the fourth bedroom with full bath #3, and leads to a versatile space that could serve as a fifth bedroom/ or distinct in-law suite as it has a separate entrance from deck. Additionally, the home boasts a vast, unfinished basement awaiting your vision, updated with a newer water heater and central HVAC system as of 2020. One car garage and off street parking. Conveniently close to shopping, schools, parks, and key highways like Rt. 222, Rt. 422, and Rt. 625, it's ideally positioned for commuting to Lancaster, Allentown, or Philadelphia. This is a one of a kind ranch style, one floor living that you simply must see.
Zillow last checked: 8 hours ago
Listing updated: May 20, 2024 at 02:47pm
Listed by:
Debra Hassler 610-780-7106,
Keller Williams Platinum Realty - Wyomissing
Bought with:
Fernando Hernandez, rs339935
EXP Realty, LLC
Source: Bright MLS,MLS#: PABK2041402
Facts & features
Interior
Bedrooms & bathrooms
- Bedrooms: 5
- Bathrooms: 3
- Full bathrooms: 3
- Main level bathrooms: 3
- Main level bedrooms: 5
Basement
- Area: 0
Heating
- Hot Water, Steam, Natural Gas
Cooling
- Central Air, Electric
Appliances
- Included: Gas Water Heater
- Laundry: In Basement
Features
- Dining Area, Kitchen - Gourmet, Primary Bath(s), Dry Wall
- Flooring: Ceramic Tile, Hardwood, Vinyl, Wood
- Basement: Full,Unfinished
- Has fireplace: No
- Fireplace features: Wood Burning Stove
Interior area
- Total structure area: 2,420
- Total interior livable area: 2,420 sqft
- Finished area above ground: 2,420
- Finished area below ground: 0
Property
Parking
- Total spaces: 1
- Parking features: Built In, Garage Faces Front, Asphalt, Attached, Driveway
- Attached garage spaces: 1
- Has uncovered spaces: Yes
Accessibility
- Accessibility features: Wheelchair Mod
Features
- Levels: One
- Stories: 1
- Patio & porch: Deck
- Exterior features: Sidewalks
- Pool features: None
Lot
- Size: 0.33 Acres
- Features: Corner Lot, Front Yard, Level, Rear Yard, SideYard(s)
Details
- Additional structures: Above Grade, Below Grade
- Parcel number: 54530506285927
- Zoning: RESIDENTIAL
- Special conditions: Standard
Construction
Type & style
- Home type: SingleFamily
- Architectural style: Ranch/Rambler
- Property subtype: Single Family Residence
Materials
- Brick
- Foundation: Block
- Roof: Pitched,Shingle
Condition
- Excellent
- New construction: No
- Year built: 1959
Utilities & green energy
- Electric: 200+ Amp Service
- Sewer: Public Sewer
- Water: Public
- Utilities for property: Cable Connected, Phone
Community & neighborhood
Location
- Region: Reading
- Subdivision: None Available
- Municipality: KENHORST BORO
Other
Other facts
- Listing agreement: Exclusive Right To Sell
- Listing terms: Cash,Conventional
- Ownership: Fee Simple
Price history
| Date | Event | Price |
|---|---|---|
| 5/20/2024 | Sold | $355,000-1.4%$147/sqft |
Source: | ||
| 4/8/2024 | Pending sale | $359,900$149/sqft |
Source: | ||
| 4/5/2024 | Listing removed | -- |
Source: | ||
| 3/29/2024 | Listed for sale | $359,900+80%$149/sqft |
Source: | ||
| 5/14/2019 | Sold | $200,000$83/sqft |
Source: Public Record Report a problem | ||
Public tax history
| Year | Property taxes | Tax assessment |
|---|---|---|
| 2025 | $6,080 +4.9% | $130,900 |
| 2024 | $5,794 +2.8% | $130,900 |
| 2023 | $5,638 +1.2% | $130,900 |
Find assessor info on the county website
Neighborhood: 19607
Nearby schools
GreatSchools rating
- 5/10Intermediate SchoolGrades: 5-6Distance: 0.4 mi
- 4/10Governor Mifflin Middle SchoolGrades: 7-8Distance: 0.8 mi
- 6/10Governor Mifflin Senior High SchoolGrades: 9-12Distance: 0.7 mi
Schools provided by the listing agent
- High: Governor Mifflin
- District: Governor Mifflin
Source: Bright MLS. This data may not be complete. We recommend contacting the local school district to confirm school assignments for this home.
Get pre-qualified for a loan
At Zillow Home Loans, we can pre-qualify you in as little as 5 minutes with no impact to your credit score.An equal housing lender. NMLS #10287.
