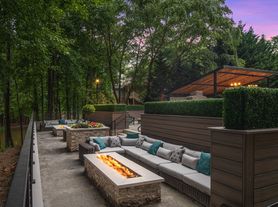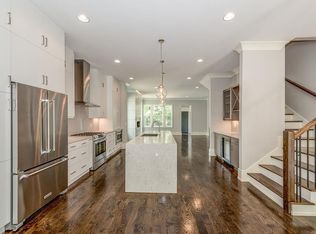Elegant executive estate for lease in Sandy Springs! This exquisite home blends timeless architectural elegance with modern comforts and a thoughtful floor plan designed for both entertaining and everyday living. This residence offers 6 bedrooms, 5 full bathrooms, and 2 half bathrooms, including two primary suites one on the main level and one upstairs each with spa-inspired ensuite bathrooms and custom walk-in closets. The upper level includes 4 additional spacious bedrooms with two Jack and Jill bathrooms. Several rooms are currently used as office and media spaces, providing flexible living options. A dramatic two-story foyer with marble floors and a sweeping staircase sets the tone for the home's refined interiors. The main level includes formal dining, a music room with fireplace, a large family room with fireplace, wet bar, and French doors opening to the deck. The gourmet kitchen features cherry wood cabinetry, granite countertops, Sub-Zero refrigerator, stainless steel appliances, double ovens, pot filler, and an expansive pantry. A bright sunroom with floor-to-ceiling windows, coffered ceiling, and built-in wine storage overlooks the backyard and flows seamlessly to a three-level deck. The main-level primary suite features a sitting area, fireplace, tray ceiling, double vanities, separate closets with custom built-ins, jetted tub,and multi-feature shower. The upper-level primary suite offers similar luxury finishes. Additional features include hardwood floors, crown molding, judges paneling, custom built-ins, three HVAC systems, cedar storage room, and a two-car garage with built-in shelving. The fully finished terrace level includes a second full kitchen, fireplace, butler's pantry, full bathroom, and French doors leading to a covered patio, creating an ideal space for guests, entertaining, or extended family. There is also ample unfinished space for additional storage. The beautifully landscaped back yard features a circular stone wall, lush lawn area, and a three-level deck with outdoor kitchen/grill area.
Listings identified with the FMLS IDX logo come from FMLS and are held by brokerage firms other than the owner of this website. The listing brokerage is identified in any listing details. Information is deemed reliable but is not guaranteed. 2025 First Multiple Listing Service, Inc.
House for rent
$9,995/mo
1640 Lazy River Ln, Sandy Springs, GA 30350
6beds
7,000sqft
Price may not include required fees and charges.
Singlefamily
Available Sat Nov 1 2025
-- Pets
Central air
In unit laundry
2 Attached garage spaces parking
Forced air, fireplace
What's special
Crown moldingThree-level deckBright sunroomHardwood floorsCustom built-insCircular stone wallLush lawn area
- 14 days |
- -- |
- -- |
Travel times
Looking to buy when your lease ends?
Get a special Zillow offer on an account designed to grow your down payment. Save faster with up to a 6% match & an industry leading APY.
Offer exclusive to Foyer+; Terms apply. Details on landing page.
Facts & features
Interior
Bedrooms & bathrooms
- Bedrooms: 6
- Bathrooms: 7
- Full bathrooms: 5
- 1/2 bathrooms: 2
Rooms
- Room types: Dining Room, Office
Heating
- Forced Air, Fireplace
Cooling
- Central Air
Appliances
- Included: Dishwasher, Double Oven, Microwave, Refrigerator, Stove
- Laundry: In Unit, Laundry Room, Main Level
Features
- Beamed Ceilings, Central Vacuum, Coffered Ceiling(s), Crown Molding, Double Vanity, Entrance Foyer 2 Story, High Speed Internet, His and Hers Closets, Smart Home
- Flooring: Carpet, Hardwood
- Has basement: Yes
- Has fireplace: Yes
Interior area
- Total interior livable area: 7,000 sqft
Video & virtual tour
Property
Parking
- Total spaces: 2
- Parking features: Attached, Driveway, Garage, Covered
- Has attached garage: Yes
- Details: Contact manager
Features
- Stories: 2
- Exterior features: Contact manager
Details
- Parcel number: 06035700030060
Construction
Type & style
- Home type: SingleFamily
- Architectural style: Colonial
- Property subtype: SingleFamily
Materials
- Roof: Composition
Condition
- Year built: 1981
Community & HOA
Location
- Region: Sandy Springs
Financial & listing details
- Lease term: 12 Months
Price history
| Date | Event | Price |
|---|---|---|
| 10/11/2025 | Listed for rent | $9,995-0.1%$1/sqft |
Source: FMLS GA #7663817 | ||
| 10/11/2025 | Listing removed | $10,000$1/sqft |
Source: Zillow Rentals | ||
| 8/21/2025 | Price change | $10,000-20%$1/sqft |
Source: Zillow Rentals | ||
| 6/28/2025 | Listed for rent | $12,500$2/sqft |
Source: Zillow Rentals | ||
| 5/22/1995 | Sold | $460,000$66/sqft |
Source: Public Record | ||

