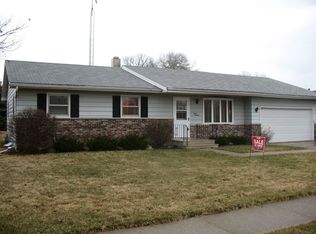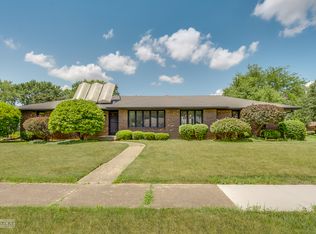Closed
$325,000
1640 Kaylee Ct, Sycamore, IL 60178
3beds
1,513sqft
Single Family Residence
Built in 1975
-- sqft lot
$334,500 Zestimate®
$215/sqft
$1,922 Estimated rent
Home value
$334,500
$318,000 - $351,000
$1,922/mo
Zestimate® history
Loading...
Owner options
Explore your selling options
What's special
You'll love this spacious ranch style home located on a premium corner lot w/beautiful mature trees & large fenced backyard~The full, finished basement provides wonderful additional living space, promoting a spacious family room, perfect for entertaining family & friends, a spacious rec/game room w/2 walk-in closets, a full bathroom & plenty of extra storage space~The main level of this home offers an inviting living room featuring an all brick floor-to-ceiling fireplace w/newer gas insert & newer bay window providing great natural light & scenic views~The eat-in kitchen w/breakfast bar features beautiful oak cabinetry, a good amount of counter space for meal prep & an upgraded Slate SS refrigerator & microwave~All appliances are included~An upgraded patio door off of the kitchen leads to the beautifully landscaped backyard, huge deck (16x18) & stamped concrete patio (7x19), perfect for summer BBQs & outdoor enjoyment (patio furniture w/umbrella included)~There's also a nice garden shed~The separate dining room is perfect for family gatherings & show cases an upgraded Pella bay window for natural light & views of the backyard~The freshly painted primary bedroom promotes a large closet & an updated ensuite bathroom w/pocket door, tile floor, pedestal sink & shower~The main level of this home also offers 2 additional bedrooms & a gorgeous updated full bathroom w/pocket door, raised vanity, hammered copper sink, tankless eco toilet & a large custom walk-in/roll-in stone & tile shower w/bench~Many other upgrades/improvements have been made to this home over recent years including newer windows, patio door, front door, gas fireplace insert (new chimney pipe also installed), water filtration system, chair lift to basement & newer gutters & downspouts~The exterior of the home was recently repainted '22~You'll appreciate the attached over-sized 2 car garage w/service door~Convenient location in established neighborhood~No HOA fees & quick close possible~Make this fabulous home your New Home!
Zillow last checked: 8 hours ago
Listing updated: March 12, 2025 at 07:04pm
Listing courtesy of:
Robin Freiman 630-244-1114,
Coldwell Banker Real Estate Group
Bought with:
Lucia Sanchez, CSC,SFR
@HOME REAL ESTATE BROKERS LLC
Source: MRED as distributed by MLS GRID,MLS#: 12213492
Facts & features
Interior
Bedrooms & bathrooms
- Bedrooms: 3
- Bathrooms: 3
- Full bathrooms: 3
Primary bedroom
- Features: Flooring (Carpet), Window Treatments (All), Bathroom (Full)
- Level: Main
- Area: 143 Square Feet
- Dimensions: 13X11
Bedroom 2
- Features: Flooring (Carpet), Window Treatments (All)
- Level: Main
- Area: 130 Square Feet
- Dimensions: 10X13
Bedroom 3
- Features: Flooring (Carpet), Window Treatments (All)
- Level: Main
- Area: 132 Square Feet
- Dimensions: 12X11
Dining room
- Features: Flooring (Carpet), Window Treatments (All)
- Level: Main
- Area: 132 Square Feet
- Dimensions: 12X11
Eating area
- Features: Flooring (Vinyl)
- Level: Main
- Area: 81 Square Feet
- Dimensions: 9X9
Family room
- Features: Flooring (Carpet)
- Level: Basement
- Area: 364 Square Feet
- Dimensions: 14X26
Kitchen
- Features: Kitchen (Eating Area-Breakfast Bar, Eating Area-Table Space, Galley, Pantry), Flooring (Vinyl), Window Treatments (All)
- Level: Main
- Area: 77 Square Feet
- Dimensions: 7X11
Laundry
- Features: Flooring (Vinyl)
- Level: Basement
- Area: 110 Square Feet
- Dimensions: 10X11
Living room
- Features: Flooring (Carpet), Window Treatments (All)
- Level: Main
- Area: 240 Square Feet
- Dimensions: 16X15
Other
- Features: Flooring (Vinyl)
- Level: Basement
- Area: 54 Square Feet
- Dimensions: 6X9
Recreation room
- Features: Flooring (Carpet)
- Level: Basement
- Area: 224 Square Feet
- Dimensions: 14X16
Storage
- Features: Flooring (Carpet)
- Level: Basement
- Area: 220 Square Feet
- Dimensions: 10X22
Heating
- Natural Gas, Forced Air
Cooling
- Central Air
Appliances
- Included: Range, Microwave, Dishwasher, Refrigerator, Washer, Dryer, Disposal, Humidifier
- Laundry: Gas Dryer Hookup, Sink
Features
- Walk-In Closet(s)
- Windows: Screens
- Basement: Finished,Full
- Number of fireplaces: 1
- Fireplace features: Gas Log, Living Room
Interior area
- Total structure area: 0
- Total interior livable area: 1,513 sqft
Property
Parking
- Total spaces: 2
- Parking features: Concrete, Garage Door Opener, On Site, Garage Owned, Attached, Garage
- Attached garage spaces: 2
- Has uncovered spaces: Yes
Accessibility
- Accessibility features: Stair Lift, Bath Grab Bars, Roll-In Shower, Disability Access
Features
- Stories: 1
- Patio & porch: Deck, Patio
- Fencing: Fenced
Lot
- Dimensions: 80X40X115X95X135
- Features: Corner Lot, Landscaped, Mature Trees
Details
- Additional structures: Shed(s)
- Parcel number: 0905331012
- Special conditions: None
- Other equipment: Water-Softener Rented, TV-Cable, Ceiling Fan(s), Fan-Whole House, Sump Pump
Construction
Type & style
- Home type: SingleFamily
- Architectural style: Ranch
- Property subtype: Single Family Residence
Materials
- Brick, Cedar
- Foundation: Concrete Perimeter
- Roof: Asphalt
Condition
- New construction: No
- Year built: 1975
Details
- Builder model: RANCH
Utilities & green energy
- Electric: Circuit Breakers, 100 Amp Service
- Sewer: Public Sewer
- Water: Public
Community & neighborhood
Security
- Security features: Carbon Monoxide Detector(s)
Community
- Community features: Curbs, Sidewalks, Street Lights, Street Paved
Location
- Region: Sycamore
- Subdivision: Somonauk Meadows
HOA & financial
HOA
- Services included: None
Other
Other facts
- Listing terms: VA
- Ownership: Fee Simple
Price history
| Date | Event | Price |
|---|---|---|
| 3/12/2025 | Sold | $325,000$215/sqft |
Source: | ||
| 2/11/2025 | Pending sale | $325,000$215/sqft |
Source: | ||
| 2/11/2025 | Contingent | $325,000$215/sqft |
Source: | ||
| 1/30/2025 | Price change | $325,000-1.5%$215/sqft |
Source: | ||
| 11/25/2024 | Listed for sale | $329,900$218/sqft |
Source: | ||
Public tax history
| Year | Property taxes | Tax assessment |
|---|---|---|
| 2024 | $5,323 -0.7% | $75,936 +6.9% |
| 2023 | $5,362 +18.8% | $71,041 +19.9% |
| 2022 | $4,512 +8.4% | $59,246 +8.3% |
Find assessor info on the county website
Neighborhood: 60178
Nearby schools
GreatSchools rating
- 3/10South Prairie Elementary SchoolGrades: PK-5Distance: 0.5 mi
- 5/10Sycamore Middle SchoolGrades: 6-8Distance: 2 mi
- 8/10Sycamore High SchoolGrades: 9-12Distance: 1.2 mi
Schools provided by the listing agent
- District: 427
Source: MRED as distributed by MLS GRID. This data may not be complete. We recommend contacting the local school district to confirm school assignments for this home.

Get pre-qualified for a loan
At Zillow Home Loans, we can pre-qualify you in as little as 5 minutes with no impact to your credit score.An equal housing lender. NMLS #10287.

