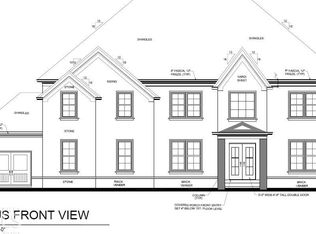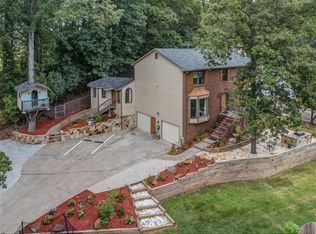One Owner Home, beatifully maintained w/gorgeous upgrades! From Brand New Master Bath,hardwoods on main, all casement windows, excellent RANCH on an impossible to find 1.4 acres with no HOAs!!Granite in all Baths & Kitchen. Open & airy...so much privacy! 2nd Bath on main is JackNJill between the 2 BRS. Amazing large Master BR with sitting area. Totally finished terrace level with extra large familyrm, big guestrm & bath. Deck + patio with awning & 4 person sauna remains! Excellent schools! Subject is NOT apart of any neighborhood. Fence at rear of property belongs to this home!
This property is off market, which means it's not currently listed for sale or rent on Zillow. This may be different from what's available on other websites or public sources.

