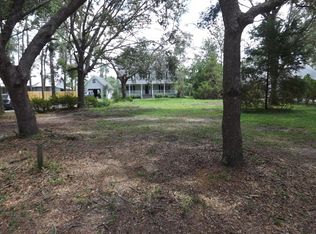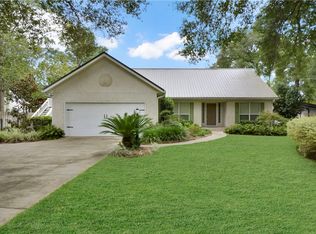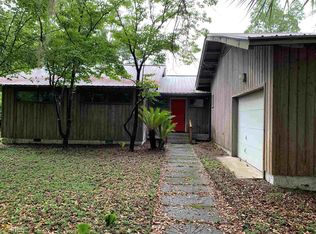Immaculately maintained home that has it all! This home features a private Dock w/aluminum ramp on Tidal Creek which flows to Satilla River the St Andrews Sound to Atlantic Ocean. There is RV/Boat Covered Parking w/metal roof, 15ft center height with 30amp electrical. Thru kitchen door, are the Workshop/Storage/Utility rooms. Metal Roof and HVAC are only 3 years old. The interior offers updated kitchen, spacious dining/living room, the owners suite features windows overlooking the river and ensuite bathroom with large tiled shower. Bedroom 2 offers ensuite bathroom with Jazucci Tub. The 3rd Bedroom is currently being used as office and it features a half bath and closet. This room also opens to the generously sized covered back porch that offers fantastic views! The landscaping is picture perfect and has an automated irrigation system with 8 zones. Horseshoe Cove community has a private boat ramp, playground and entrance cameras.
This property is off market, which means it's not currently listed for sale or rent on Zillow. This may be different from what's available on other websites or public sources.


