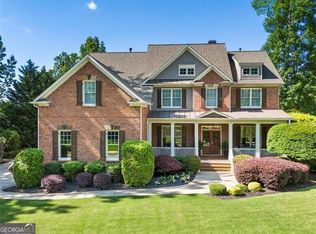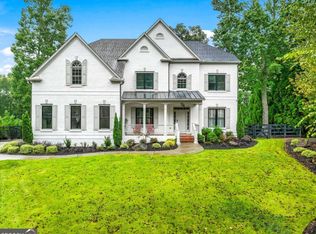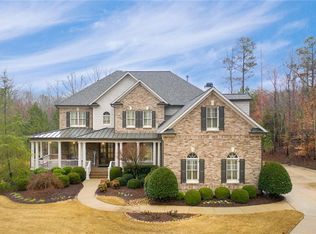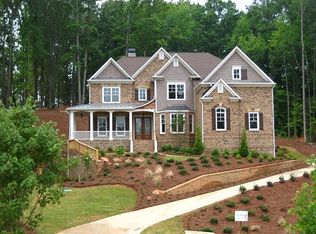Closed
$1,510,000
1640 Hamiota Rdg, Milton, GA 30004
6beds
6,265sqft
Single Family Residence
Built in 2006
1.13 Acres Lot
$1,521,300 Zestimate®
$241/sqft
$5,993 Estimated rent
Home value
$1,521,300
$1.43M - $1.63M
$5,993/mo
Zestimate® history
Loading...
Owner options
Explore your selling options
What's special
Picture Perfect Southern Living Masterpiece, located on a quiet cul-de-sac street in the heart of Milton! This beautiful home has a fantastic level backyard that is surrounded by woods and nature and plenty of room to play and run around in! A welcoming front porch greets you and your guests as you step into the grand foyer where the homes highlights begin, featuring a dazzling banquet size dining room to across the hall a well-appointed study with build in shelving and wallpapered walls with stunning lightening! The heart of the home is centered first by a stunning two-story great room that is well lit by a wall of windows for natural light, floor to ceiling stone fireplace with built-in shelving on either side and the wood beam accents and posts, highlight this spacious living space. The next highlighted feature is the spectacular Chef's kitchen designed by Keystone Mill Works, where you will indulge your senses and culinary delights! Enjoy cooking meals on the large gas range, all Thermador High-End Appliances, an enormous center island, built-in refrigerator and freezer, wine cooler, all Quartzite counters, centered by a framed vented hood and stunning cabinetry! Off the kitchen area is a large keeping room/dining area with another stone fireplace. French door access to the fabulous covered back deck to enjoy privacy and nature with easy access to the back yard. Off the hall entry to the 3-car garage is a mud room with built-storage cubbies and bench, as well a side door entry to the back yard. There is a large, organized walk-in Pantry. On the main level there is a guest suite with access to a full bathroom. The primary suite is located on the 2nd level with a cozy sitting area and stunning spa bath highlighted by a large vanity, separate soaking tub, and tiled shower. Off the bathroom area is a large walk-in organized closet with plenty of room and storage. 3 Additional bedrooms suites all with ensuite bathrooms, one of bathrooms is shared, and large walk-in organized closets are located on this level as well a laundry room to die for, that is custom organized with storge, counter space, wrapping station, drying rack and built-in shelving. The terrace level features additional living space offering a fabulous bar for entertaining, a billiards area/recreational room, living room with fireplace, additional playroom or home gym, guest suite with full bath, plenty of storage space and access to the backyard. Hardwood floors throughout the first and 2nd level, polished concrete floors in the terrace level, Plantation Shutters, custom draperies, and stunning lightening throughout this amazing home. There is plenty of room for a future pool in the large backyard and so much room to play! This home is located in the very sought after community of "The Hampshire's a well-established neighborhood with tree lined street and sidewalks, community swim/tennis and playground, only minutes to local restaurants, shopping, downtown Crabapple, Alpharetta, Avalon, Milton parks and award winning North Fulton Schools!!
Zillow last checked: 8 hours ago
Listing updated: August 14, 2023 at 11:32am
Listed by:
Annemarie Russo 770-712-0622,
Ansley RE|Christie's Int'l RE
Bought with:
Denise Davis, 360151
Acme Audubon Inc.
Source: GAMLS,MLS#: 10167491
Facts & features
Interior
Bedrooms & bathrooms
- Bedrooms: 6
- Bathrooms: 5
- Full bathrooms: 5
- Main level bathrooms: 1
- Main level bedrooms: 1
Dining room
- Features: Seats 12+, Separate Room
Kitchen
- Features: Breakfast Area, Breakfast Bar, Breakfast Room, Solid Surface Counters, Walk-in Pantry
Heating
- Forced Air, Natural Gas, Zoned
Cooling
- Central Air, Zoned
Appliances
- Included: Dishwasher, Double Oven, Gas Water Heater, Microwave, Refrigerator
- Laundry: Upper Level
Features
- Beamed Ceilings, Bookcases, Double Vanity, High Ceilings, Separate Shower, Soaking Tub, Tray Ceiling(s), Entrance Foyer, Walk-In Closet(s), Wet Bar
- Flooring: Hardwood, Tile
- Basement: Bath Finished,Concrete,Daylight,Exterior Entry,Finished,Full,Interior Entry
- Number of fireplaces: 3
- Fireplace features: Family Room
- Common walls with other units/homes: No Common Walls
Interior area
- Total structure area: 6,265
- Total interior livable area: 6,265 sqft
- Finished area above ground: 4,346
- Finished area below ground: 1,919
Property
Parking
- Parking features: Attached, Garage, Kitchen Level
- Has attached garage: Yes
Features
- Levels: Two
- Stories: 2
- Patio & porch: Deck, Patio, Porch
- Exterior features: Sprinkler System
- Fencing: Back Yard,Front Yard
- Body of water: None
Lot
- Size: 1.13 Acres
- Features: Level, Private
- Residential vegetation: Wooded
Details
- Parcel number: 22 436002400281
Construction
Type & style
- Home type: SingleFamily
- Architectural style: Brick 3 Side,Traditional
- Property subtype: Single Family Residence
Materials
- Brick
- Roof: Composition
Condition
- Resale
- New construction: No
- Year built: 2006
Utilities & green energy
- Sewer: Septic Tank
- Water: Public
- Utilities for property: Cable Available, Electricity Available, Natural Gas Available, Phone Available, Underground Utilities, Water Available
Green energy
- Energy efficient items: Appliances, Thermostat, Water Heater, Windows
Community & neighborhood
Security
- Security features: Security System
Community
- Community features: Playground, Pool, Sidewalks, Tennis Court(s)
Location
- Region: Milton
- Subdivision: The Hampshires
HOA & financial
HOA
- Has HOA: Yes
- Services included: Swimming, Tennis
Other
Other facts
- Listing agreement: Exclusive Right To Sell
Price history
| Date | Event | Price |
|---|---|---|
| 8/14/2023 | Sold | $1,510,000+0.7%$241/sqft |
Source: | ||
| 8/14/2023 | Pending sale | $1,499,999$239/sqft |
Source: | ||
| 7/26/2023 | Contingent | $1,499,999$239/sqft |
Source: | ||
| 7/17/2023 | Price change | $1,499,999-3.2%$239/sqft |
Source: | ||
| 6/9/2023 | Listed for sale | $1,550,000+176.8%$247/sqft |
Source: | ||
Public tax history
| Year | Property taxes | Tax assessment |
|---|---|---|
| 2024 | $11,821 +90.3% | $452,560 +24% |
| 2023 | $6,213 -4.6% | $365,080 +31.5% |
| 2022 | $6,511 +2.2% | $277,560 +12.6% |
Find assessor info on the county website
Neighborhood: 30004
Nearby schools
GreatSchools rating
- 8/10Birmingham Falls Elementary SchoolGrades: PK-5Distance: 2.9 mi
- 7/10Hopewell Middle SchoolGrades: 6-8Distance: 5.8 mi
- 9/10Cambridge High SchoolGrades: 9-12Distance: 4.9 mi
Schools provided by the listing agent
- Elementary: Birmingham Falls
- Middle: Hopewell
- High: Cambridge
Source: GAMLS. This data may not be complete. We recommend contacting the local school district to confirm school assignments for this home.
Get a cash offer in 3 minutes
Find out how much your home could sell for in as little as 3 minutes with a no-obligation cash offer.
Estimated market value$1,521,300
Get a cash offer in 3 minutes
Find out how much your home could sell for in as little as 3 minutes with a no-obligation cash offer.
Estimated market value
$1,521,300



