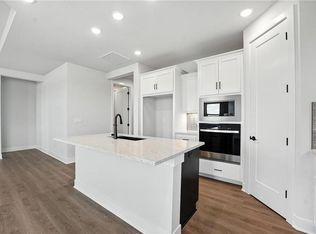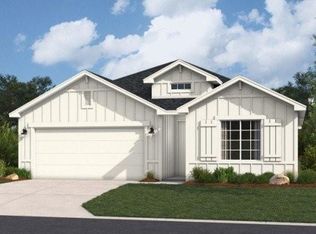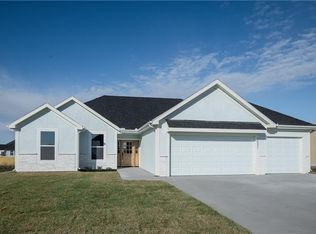Sold
Price Unknown
1640 Grayhawk Dr, Basehor, KS 66007
3beds
1,650sqft
Single Family Residence
Built in 2025
8,890 Square Feet Lot
$422,000 Zestimate®
$--/sqft
$-- Estimated rent
Home value
$422,000
$380,000 - $468,000
Not available
Zestimate® history
Loading...
Owner options
Explore your selling options
What's special
Discover the perfect blend of modern design and everyday comfort in this beautiful new home by Reilly Homes, nestled in the newest phase of the sought-after Grayhawk community! This thoughtfully crafted 3-bedroom, 2-bath floor plan offers a spacious primary suite and two additional bedrooms, all conveniently located on the main level for easy living.
Step outside to your private deck and enjoy a fully sodded yard complete with a sprinkler system—perfect for relaxing or entertaining. You'll love being part of Grayhawk, a friendly neighborhood ideally situated near the elementary school and just minutes from I-435, I-70, and K-7, with quick access to the Legends, downtown Kansas City, and more.
This is a really nice corner lot with a great yard and potential for another bedroom in the sub basement and bathroom or just a nice storage area ! Now is the perfect time to make your move. Come see why this home is more than a place to live—it’s a place to thrive.
Zillow last checked: 8 hours ago
Listing updated: November 13, 2025 at 10:17am
Listing Provided by:
Sally Estes 913-683-3400,
Reilly Real Estate LLC,
Shelli Seeger 913-306-4916,
Reilly Real Estate LLC
Bought with:
Christopher Kelly, 2016003270
EXP Realty LLC
Source: Heartland MLS as distributed by MLS GRID,MLS#: 2544676
Facts & features
Interior
Bedrooms & bathrooms
- Bedrooms: 3
- Bathrooms: 2
- Full bathrooms: 2
Dining room
- Description: Eat-In Kitchen
Heating
- Forced Air
Cooling
- Electric
Appliances
- Included: Dishwasher, Disposal, Humidifier, Microwave, Stainless Steel Appliance(s)
- Laundry: Main Level
Features
- Ceiling Fan(s), Custom Cabinets, Painted Cabinets, Walk-In Closet(s)
- Windows: Thermal Windows
- Basement: Walk-Out Access
- Has fireplace: No
Interior area
- Total structure area: 1,650
- Total interior livable area: 1,650 sqft
- Finished area above ground: 1,309
- Finished area below ground: 341
Property
Parking
- Total spaces: 3
- Parking features: Attached
- Attached garage spaces: 3
Features
- Patio & porch: Deck
Lot
- Size: 8,890 sqft
Details
- Parcel number: 999999
Construction
Type & style
- Home type: SingleFamily
- Architectural style: Traditional
- Property subtype: Single Family Residence
Materials
- Frame
- Roof: Composition
Condition
- Year built: 2025
Details
- Builder model: Redbud
Utilities & green energy
- Sewer: Public Sewer
- Water: Public
Community & neighborhood
Security
- Security features: Smoke Detector(s)
Location
- Region: Basehor
- Subdivision: Grayhawk at Prairie Gardens
HOA & financial
HOA
- Has HOA: Yes
- HOA fee: $500 annually
Other
Other facts
- Listing terms: Cash,Conventional,FHA,VA Loan
- Ownership: Private
Price history
| Date | Event | Price |
|---|---|---|
| 11/6/2025 | Sold | -- |
Source: | ||
| 10/3/2025 | Pending sale | $429,500$260/sqft |
Source: | ||
| 5/20/2025 | Price change | $429,500-4.3%$260/sqft |
Source: | ||
| 4/20/2025 | Listed for sale | $449,000$272/sqft |
Source: | ||
Public tax history
Tax history is unavailable.
Neighborhood: 66007
Nearby schools
GreatSchools rating
- 7/10Basehor Elementary SchoolGrades: PK-5Distance: 1.6 mi
- 8/10Basehor-Linwood Middle SchoolGrades: 6-8Distance: 2.1 mi
- 8/10Basehor-Linwood High SchoolGrades: 9-12Distance: 1.2 mi
Sell for more on Zillow
Get a free Zillow Showcase℠ listing and you could sell for .
$422,000
2% more+ $8,440
With Zillow Showcase(estimated)
$430,440

