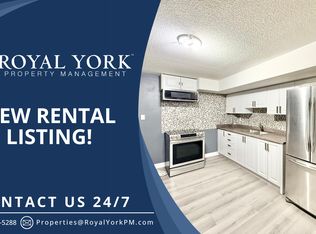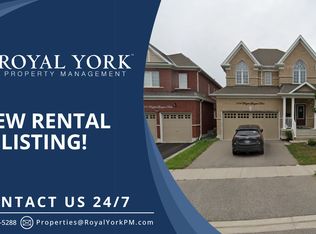Well Maintained Townhome In High Demand Area Backing On To Ravine. Open Concept Main Floor With Hardwood Floor Throught The Home. Modern Kitchen With Breakfast Area L/O Balcony. 2nd Floor With 4 Spacious Bedrooms. All Bedrooms With Closets & Windows. Master Bedroom With 4Pc Ensuite Washroom & O/Looks Ravine. Close To Smart Centre And Schools *No Sidewalk*
This property is off market, which means it's not currently listed for sale or rent on Zillow. This may be different from what's available on other websites or public sources.

