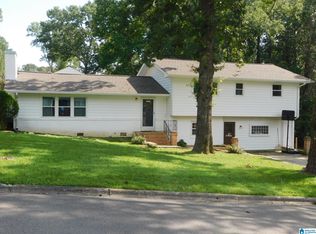Sold for $252,000 on 01/22/24
$252,000
1640 Denson Ave SW, Cullman, AL 35055
3beds
1,620sqft
Single Family Residence
Built in 1957
0.75 Acres Lot
$263,500 Zestimate®
$156/sqft
$1,603 Estimated rent
Home value
$263,500
$250,000 - $277,000
$1,603/mo
Zestimate® history
Loading...
Owner options
Explore your selling options
What's special
This MOVE IN READY home boasts 3 bedrooms, 1.5 baths, PLUS A LARGE WALKOUT BASEMENT. While unfinished, the basement is VERY USABLE space! Featuring gleaming hardwoods floors and wonderful outdoor living spaces. If you like to entertain, this home offers indoor and outdoor options. The basement/garage has space for a workshop or REC ROOM. Updated & SUPER CLEAN, you will love this floorplan. The seperate front room can serve as an office, craft room or den. Every bedroom has "corner windows" providing lots of natural lighting. The yard has mature trees for a very private feel. In charming Cullman, just minutes from gym, parks, water park & Lake Catoma, it is halfway between HSV & B'ham!
Zillow last checked: 8 hours ago
Listing updated: January 22, 2024 at 09:40pm
Listed by:
Annabelle McLeod 719-619-8199,
eXp Realty LLC Northern
Bought with:
IReal Estate
Source: ValleyMLS,MLS#: 1841455
Facts & features
Interior
Bedrooms & bathrooms
- Bedrooms: 3
- Bathrooms: 2
- Full bathrooms: 1
- 1/2 bathrooms: 1
Primary bedroom
- Features: Ceiling Fan(s), Smooth Ceiling, Wood Floor
- Level: First
- Area: 143
- Dimensions: 11 x 13
Bedroom 2
- Features: Ceiling Fan(s), Smooth Ceiling, Wood Floor
- Level: First
- Area: 143
- Dimensions: 11 x 13
Bedroom 3
- Features: Ceiling Fan(s), Crown Molding, Smooth Ceiling, Wood Floor
- Level: First
- Area: 143
- Dimensions: 11 x 13
Bedroom 4
- Features: Ceiling Fan(s), Crown Molding, Smooth Ceiling, Wood Floor
- Level: First
- Area: 169
- Dimensions: 13 x 13
Kitchen
- Features: Eat-in Kitchen, Pantry, Recessed Lighting, Smooth Ceiling, Tile
- Level: First
- Area: 216
- Dimensions: 9 x 24
Living room
- Features: Ceiling Fan(s), Crown Molding, Smooth Ceiling, Wood Floor
- Level: First
- Area: 260
- Dimensions: 13 x 20
Heating
- Central 2+
Cooling
- Central 1
Features
- Basement: Basement
- Has fireplace: No
- Fireplace features: None
Interior area
- Total interior livable area: 1,620 sqft
Property
Lot
- Size: 0.75 Acres
Details
- Parcel number: 1705211006008.000
Construction
Type & style
- Home type: SingleFamily
- Architectural style: Ranch
- Property subtype: Single Family Residence
Condition
- New construction: No
- Year built: 1957
Utilities & green energy
- Sewer: Public Sewer
- Water: Public
Community & neighborhood
Location
- Region: Cullman
- Subdivision: Metes And Bounds
Other
Other facts
- Listing agreement: Agency
Price history
| Date | Event | Price |
|---|---|---|
| 1/22/2024 | Sold | $252,000-3%$156/sqft |
Source: | ||
| 12/22/2023 | Pending sale | $259,900$160/sqft |
Source: | ||
| 11/2/2023 | Price change | $259,900-1.9%$160/sqft |
Source: | ||
| 10/20/2023 | Price change | $265,000-3.6%$164/sqft |
Source: | ||
| 8/18/2023 | Listed for sale | $275,000+22.2%$170/sqft |
Source: | ||
Public tax history
| Year | Property taxes | Tax assessment |
|---|---|---|
| 2025 | $863 -46.7% | $23,580 -43.9% |
| 2024 | $1,619 -0.2% | $42,040 -0.2% |
| 2023 | $1,622 +15.7% | $42,140 +15.7% |
Find assessor info on the county website
Neighborhood: 35055
Nearby schools
GreatSchools rating
- 10/10West Elementary SchoolGrades: 2-6Distance: 0.9 mi
- 10/10Cullman Middle SchoolGrades: 7-8Distance: 1.8 mi
- 10/10Cullman High SchoolGrades: 9-12Distance: 2.1 mi
Schools provided by the listing agent
- Elementary: Cullman
- Middle: Cullman
- High: Cullman
Source: ValleyMLS. This data may not be complete. We recommend contacting the local school district to confirm school assignments for this home.

Get pre-qualified for a loan
At Zillow Home Loans, we can pre-qualify you in as little as 5 minutes with no impact to your credit score.An equal housing lender. NMLS #10287.
Sell for more on Zillow
Get a free Zillow Showcase℠ listing and you could sell for .
$263,500
2% more+ $5,270
With Zillow Showcase(estimated)
$268,770