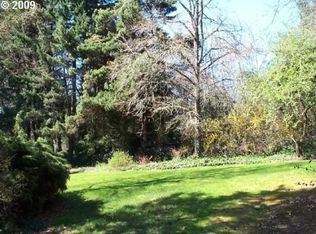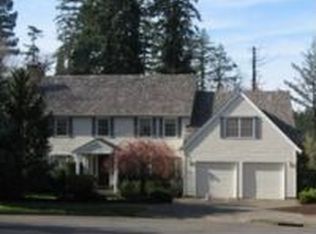A classic Traditional style home at end of a highly desirable cul-de-sac in the Forest Highlands area of LO. At 5300+ sqft with 4 bedrooms, dedicated office/den, dedicated bonus room, great room; recently renovated kitchen, bathrooms, laundry, exterior paint & Presidential roof w/ skylights. 3 car garage w/shop and level, usable, private lot. The property feeds into Forest Hill Elementary School & Lake Oswego High School. Location X 3!
This property is off market, which means it's not currently listed for sale or rent on Zillow. This may be different from what's available on other websites or public sources.

