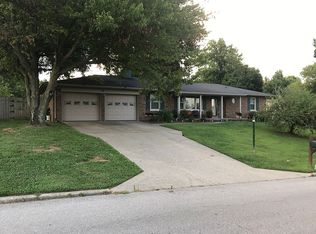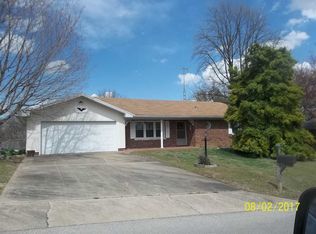One-and-a-half story, spacious and beautiful, brick condominium with a cathedral ceiling, a ventless gas log fireplace, two bedrooms, one loft area, 2.5 bathrooms, and a one-and-a-half car garage. This condo has lots of storage, an open floor plan downstairs, 2050 square feet, and sits in a quiet cul-de-sac in an established neighborhood.
This property is off market, which means it's not currently listed for sale or rent on Zillow. This may be different from what's available on other websites or public sources.


