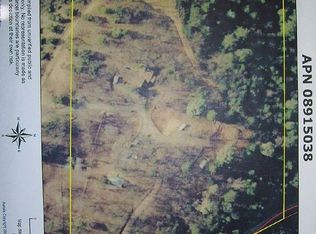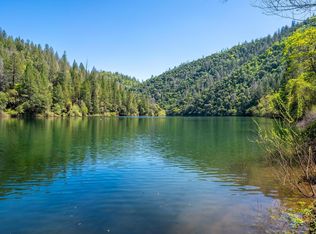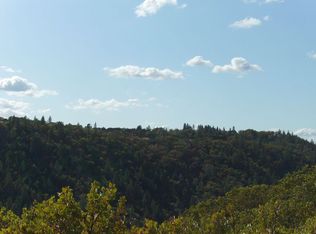Closed
$585,000
1640 Bear Rock Rd, Placerville, CA 95667
3beds
1,264sqft
Single Family Residence
Built in 2009
13 Acres Lot
$567,100 Zestimate®
$463/sqft
$2,656 Estimated rent
Home value
$567,100
$516,000 - $624,000
$2,656/mo
Zestimate® history
Loading...
Owner options
Explore your selling options
What's special
Perched above the iconic American River with jaw-dropping private ridgeline views, this ECO conscious, modern farmhouse-inspired 2 to 3 bedroom, 1.5-bath custom home sits on 13 serene acres and delivers the ultimate indoor-outdoor lifestyle. Thoughtfully built with green building materials like clay plaster walls and radiant heat concrete flooring, every detail blends comfort with sustainability. Single-story living with an efficient private well, EV charger, and a detached garage with workshop space make life here as practical as it is beautiful. The 9-ft covered concrete wraparound porch adds 1,400 outdoor sq feet to your interior lifestyle, rain or shine, sunrise or starlight, while the oversized screened-in porch is your front-row seat for sunset sippin' bug free above the river. The spacious private outdoor shower complements the spa-like primary bath, and adds a 2nd shower to the list of year around outside life. Peaceful, polished, and designed for connection, this one-of-a-kind retreat is a breath of fresh air in every way. Located 3 miles from downtown Placerville and less than a 10 minute drive, this privacy meets convenience all the way.
Zillow last checked: 8 hours ago
Listing updated: July 24, 2025 at 09:29pm
Listed by:
Angie Carocci DRE #01947556 530-306-8837,
eXp Realty of California, Inc.
Bought with:
Marianne Lomax, DRE #01981854
Century 21 Select Real Estate
Source: MetroList Services of CA,MLS#: 225054839Originating MLS: MetroList Services, Inc.
Facts & features
Interior
Bedrooms & bathrooms
- Bedrooms: 3
- Bathrooms: 2
- Full bathrooms: 1
- Partial bathrooms: 1
Primary bedroom
- Features: Ground Floor, Outside Access, Sitting Area
Primary bathroom
- Features: Shower Stall(s), Low-Flow Toilet(s), Tile, Radiant Heat
Dining room
- Features: Dining/Living Combo
Kitchen
- Features: Concrete Counter, Kitchen Island
Heating
- Propane, Ductless, Radiant Floor, Fireplace(s), MultiUnits
Cooling
- Ceiling Fan(s), Ductless, Multi Units, Room Air
Appliances
- Included: Free-Standing Gas Range, Free-Standing Refrigerator, Gas Plumbed, Dishwasher, Disposal, Microwave, Tankless Water Heater, ENERGY STAR Qualified Appliances, Wine Refrigerator, Washer/Dryer Stacked Included
- Laundry: Sink, Ground Floor, Inside Room
Features
- Flooring: Concrete
- Has fireplace: No
Interior area
- Total interior livable area: 1,264 sqft
Property
Parking
- Total spaces: 4
- Parking features: Covered, Electric Vehicle Charging Station(s)
- Garage spaces: 2
- Carport spaces: 2
- Has uncovered spaces: Yes
Features
- Stories: 1
- Fencing: Back Yard
Lot
- Size: 13 Acres
- Features: Private, Secluded, Landscaped
Details
- Additional structures: Shed(s)
- Parcel number: 089150002000
- Zoning description: RA-20
- Special conditions: Standard
- Other equipment: Generator, Water Filter System
Construction
Type & style
- Home type: SingleFamily
- Architectural style: Traditional,Farmhouse
- Property subtype: Single Family Residence
Materials
- Aluminum Siding, Plaster, Cement Siding
- Foundation: Slab
- Roof: Metal
Condition
- Year built: 2009
Utilities & green energy
- Sewer: Septic System
- Water: Well, Private
- Utilities for property: Propane Tank Leased, Electric, Internet Available
Community & neighborhood
Location
- Region: Placerville
Other
Other facts
- Road surface type: Gravel
Price history
| Date | Event | Price |
|---|---|---|
| 7/23/2025 | Sold | $585,000-2.3%$463/sqft |
Source: MetroList Services of CA #225054839 | ||
| 6/27/2025 | Pending sale | $599,000$474/sqft |
Source: MetroList Services of CA #225054839 | ||
| 5/20/2025 | Listed for sale | $599,000$474/sqft |
Source: MetroList Services of CA #225054839 | ||
| 5/15/2025 | Pending sale | $599,000$474/sqft |
Source: MetroList Services of CA #225054839 | ||
| 5/1/2025 | Listed for sale | $599,000+44.3%$474/sqft |
Source: MetroList Services of CA #225054839 | ||
Public tax history
| Year | Property taxes | Tax assessment |
|---|---|---|
| 2025 | $4,376 +0.2% | $412,000 |
| 2024 | $4,368 +0.9% | $412,000 |
| 2023 | $4,329 -0.5% | $412,000 |
Find assessor info on the county website
Neighborhood: 95667
Nearby schools
GreatSchools rating
- 7/10Sierra Elementary SchoolGrades: K-5Distance: 2.7 mi
- 6/10Edwin Markham Middle SchoolGrades: 6-8Distance: 1.8 mi
- 7/10El Dorado High SchoolGrades: 9-12Distance: 2 mi
Get a cash offer in 3 minutes
Find out how much your home could sell for in as little as 3 minutes with a no-obligation cash offer.
Estimated market value
$567,100
Get a cash offer in 3 minutes
Find out how much your home could sell for in as little as 3 minutes with a no-obligation cash offer.
Estimated market value
$567,100


