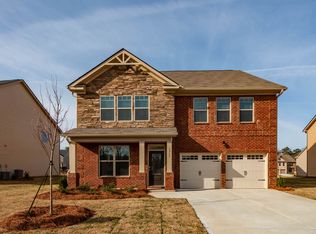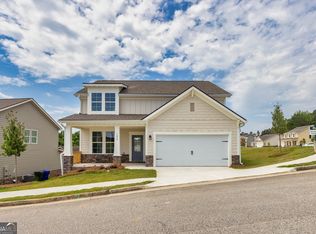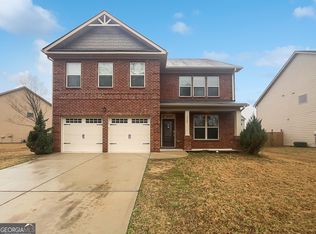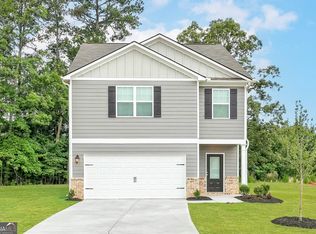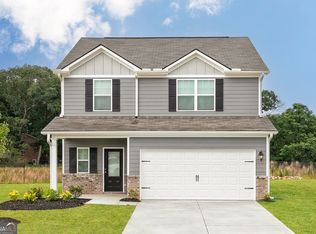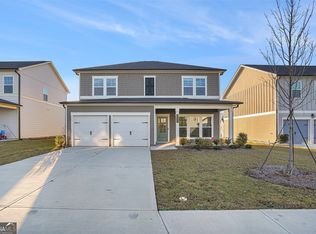Stunning stepless ranch! Like brand new, built in 2021. This home features 4 bedrooms and 2 full baths all on the main level. Open concept floorplan with soaring 9' ceilings. As you enter this lovely ranch-style home you are welcomed to a Grand living room. Across from the living room is a large dining room. Leading from the dining room into the kitchen is an Oversized walk-in pantry. This spacious Gourmet Kitchen provides an open view of the huge living room with tons of natural light. The kitchen is crafted with, Granite Countertops, White cabinets, Stainless Steel Appliances, and a Large Island that is great for entertainment. The grand owner's suite includes a luxury bath with dual vanities and walk-in closets. Beautiful large open backyard! This gem is located in Conyers where you can find the famous, Georgia International Horse Park which has year-round fairs, festivals, car shows, concerts, and more. Close to downtown, restaurants, shopping, entertainment, and close to I-20. Quick Move-In.
Active
$359,000
1640 Andalusian Way, Conyers, GA 30012
4beds
1,962sqft
Est.:
Single Family Residence
Built in 2021
8,712 Square Feet Lot
$359,000 Zestimate®
$183/sqft
$228/mo HOA
What's special
Tons of natural lightLarge open backyardLarge islandOpen concept floorplanStainless steel appliancesLarge dining roomOversized walk-in pantry
- 253 days |
- 116 |
- 9 |
Zillow last checked: 8 hours ago
Listing updated: October 26, 2025 at 10:06pm
Listed by:
Brenda Williams 404-246-2452,
HomeSmart
Source: GAMLS,MLS#: 10491820
Tour with a local agent
Facts & features
Interior
Bedrooms & bathrooms
- Bedrooms: 4
- Bathrooms: 2
- Full bathrooms: 2
- Main level bathrooms: 2
- Main level bedrooms: 4
Rooms
- Room types: Great Room
Heating
- Central
Cooling
- Central Air, Electric, Zoned
Appliances
- Included: Cooktop, Dishwasher, Microwave
- Laundry: Other
Features
- High Ceilings, Tray Ceiling(s), Vaulted Ceiling(s)
- Flooring: Carpet, Hardwood, Vinyl
- Basement: None
- Has fireplace: No
- Common walls with other units/homes: No Common Walls
Interior area
- Total structure area: 1,962
- Total interior livable area: 1,962 sqft
- Finished area above ground: 1,962
- Finished area below ground: 0
Property
Parking
- Parking features: Garage
- Has garage: Yes
Features
- Levels: One
- Stories: 1
- Patio & porch: Patio
Lot
- Size: 8,712 Square Feet
- Features: Level
Details
- Parcel number: 0680010186
Construction
Type & style
- Home type: SingleFamily
- Architectural style: Ranch,Traditional
- Property subtype: Single Family Residence
Materials
- Stone
- Foundation: Slab
- Roof: Other
Condition
- Resale
- New construction: No
- Year built: 2021
Utilities & green energy
- Sewer: Public Sewer
- Water: Public
- Utilities for property: Sewer Connected
Community & HOA
Community
- Features: Clubhouse, Fitness Center, Gated, Sidewalks, Walk To Schools, Near Shopping
- Subdivision: Creekside At Olde Town Conyers
HOA
- Has HOA: Yes
- Services included: Maintenance Structure, Maintenance Grounds, Trash
- HOA fee: $2,736 annually
Location
- Region: Conyers
Financial & listing details
- Price per square foot: $183/sqft
- Tax assessed value: $361,000
- Annual tax amount: $7,353
- Date on market: 4/2/2025
- Cumulative days on market: 112 days
- Listing agreement: Exclusive Right To Sell
- Listing terms: Cash,Conventional,FHA,USDA Loan,VA Loan
Estimated market value
$359,000
$341,000 - $377,000
Not available
Price history
Price history
| Date | Event | Price |
|---|---|---|
| 10/24/2025 | Listed for sale | $359,000$183/sqft |
Source: | ||
| 10/1/2025 | Pending sale | $359,000$183/sqft |
Source: | ||
| 10/1/2025 | Listed for sale | $359,000$183/sqft |
Source: | ||
| 7/6/2025 | Pending sale | $359,000$183/sqft |
Source: | ||
| 7/6/2025 | Contingent | $359,000$183/sqft |
Source: | ||
Public tax history
Public tax history
| Year | Property taxes | Tax assessment |
|---|---|---|
| 2024 | $3,054 +63% | $144,400 +4.6% |
| 2023 | $1,874 -62.8% | $138,040 +8.8% |
| 2022 | $5,037 +423.5% | $126,920 +683.5% |
Find assessor info on the county website
BuyAbility℠ payment
Est. payment
$2,286/mo
Principal & interest
$1732
HOA Fees
$228
Other costs
$326
Climate risks
Neighborhood: 30012
Nearby schools
GreatSchools rating
- 6/10Hicks Elementary SchoolGrades: PK-5Distance: 1.6 mi
- 6/10Conyers Middle SchoolGrades: 6-8Distance: 1.1 mi
- 5/10Rockdale County High SchoolGrades: 9-12Distance: 1.8 mi
Schools provided by the listing agent
- Elementary: Hightower Trail
- Middle: Conyers
- High: Rockdale County
Source: GAMLS. This data may not be complete. We recommend contacting the local school district to confirm school assignments for this home.
- Loading
- Loading
