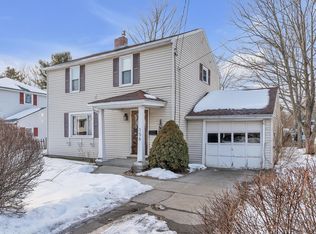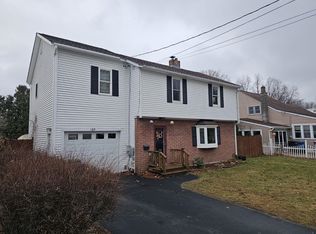Closed
Listed by:
The Conroy Group,
KW Vermont Phone:802-999-8410,
Isaiah Donaldson,
KW Vermont
Bought with: Coldwell Banker Hickok and Boardman
$542,000
164 Woodbury Road, Burlington, VT 05408
4beds
2,009sqft
Single Family Residence
Built in 1949
9,148 Square Feet Lot
$541,100 Zestimate®
$270/sqft
$3,729 Estimated rent
Home value
$541,100
$487,000 - $601,000
$3,729/mo
Zestimate® history
Loading...
Owner options
Explore your selling options
What's special
Motivated Sellers!! Welcome to this fabulous 4 bedroom, 3 bathroom home in the sought after New North End of Burlington, VT. Offering an open concept kitchen/dining room and 3 large living spaces - one traditional living room, one sunroom and a fabulous space for a recreational room, tv room, workshop or gym, complete with a fixture attached to a steel beam for an inside swing or heavy bag. Plenty of space to spread out. The primary suite with gorgeous vaulted ceilings and a bathroom from your dreams gives you the vibes of being on vacation. With 3 additional bedrooms and a full bathroom on the second level which gives you all the space you may need for anything. A pellet stove in the main living room makes for cozy winter nights. Large back deck overlooks a private, fenced in backyard. A hot tub on the deck is wonderful for enjoying star gazing nights! Enjoy the fruits of 2 apple trees and 2 blueberry bushes. There are 2 off street parking spaces, with ample on street parking. This home just had ALL the hardwood floors refinished to perfection in July 2024. This is a MUST SEE! The house is near the bus line, the bike path, close to shopping centers, schools and endless delicious restaurants. North Beach and Leddy Beach nearby for those hot summer days, and scenic trails at Rock Point and Ethan Allen Park for outdoor adventures, there's never a shortage of things to do here. Open house 08/10/2024 from 1pm-4pm. See you there!
Zillow last checked: 8 hours ago
Listing updated: September 20, 2024 at 07:41am
Listed by:
The Conroy Group,
KW Vermont Phone:802-999-8410,
Isaiah Donaldson,
KW Vermont
Bought with:
The Quinlan Group
Coldwell Banker Hickok and Boardman
Source: PrimeMLS,MLS#: 4996663
Facts & features
Interior
Bedrooms & bathrooms
- Bedrooms: 4
- Bathrooms: 3
- Full bathrooms: 1
- 3/4 bathrooms: 1
- 1/2 bathrooms: 1
Heating
- Natural Gas, Pellet Stove, Forced Air, Vented Gas Heater, Hot Air, In Floor, Gas Stove
Cooling
- None
Appliances
- Included: Dishwasher, Disposal, Dryer, Range Hood, Freezer, Microwave, Other, Gas Range, Refrigerator, Washer, Owned Water Heater, Exhaust Fan, Water Heater
- Laundry: In Basement
Features
- Cathedral Ceiling(s), Ceiling Fan(s), Dining Area, Kitchen/Dining, Living/Dining, Primary BR w/ BA, Natural Light, Natural Woodwork, Other, Indoor Storage, Vaulted Ceiling(s), Walk-In Closet(s), Programmable Thermostat
- Flooring: Bamboo, Ceramic Tile, Hardwood, Tile
- Windows: Blinds, Window Treatments
- Basement: Concrete Floor,Partially Finished,Interior Stairs,Storage Space,Unfinished,Interior Access,Basement Stairs,Interior Entry
- Attic: Attic with Hatch/Skuttle
- Number of fireplaces: 1
- Fireplace features: 1 Fireplace
Interior area
- Total structure area: 2,653
- Total interior livable area: 2,009 sqft
- Finished area above ground: 2,009
- Finished area below ground: 0
Property
Parking
- Total spaces: 3
- Parking features: Paved, Driveway, Garage, Off Street, On Site, On Street, Parking Spaces 3, Attached
- Garage spaces: 1
- Has uncovered spaces: Yes
Accessibility
- Accessibility features: 1st Floor 1/2 Bathroom, Paved Parking
Features
- Levels: Two
- Stories: 2
- Patio & porch: Covered Porch
- Exterior features: Deck
- Has spa: Yes
- Spa features: Heated
- Frontage length: Road frontage: 60
Lot
- Size: 9,148 sqft
- Features: Landscaped, Level, Other, Sidewalks, Trail/Near Trail, Walking Trails, Near Paths, Near Shopping, Neighborhood, Near Public Transit
Details
- Parcel number: 11403512237
- Zoning description: R-1
- Other equipment: Other
Construction
Type & style
- Home type: SingleFamily
- Architectural style: Colonial
- Property subtype: Single Family Residence
Materials
- Wood Frame, Vinyl Exterior
- Foundation: Block, Concrete
- Roof: Asphalt Shingle
Condition
- New construction: No
- Year built: 1949
Utilities & green energy
- Electric: 100 Amp Service, Circuit Breakers, On-Site
- Sewer: Public Sewer
- Utilities for property: Phone, Cable at Site, Cable Available, Gas On-Site, Multi Phone Lines, Telephone at Site, Phone Available
Community & neighborhood
Security
- Security features: Carbon Monoxide Detector(s), Smoke Detector(s)
Location
- Region: Burlington
Other
Other facts
- Road surface type: Paved
Price history
| Date | Event | Price |
|---|---|---|
| 9/13/2024 | Sold | $542,000-5.7%$270/sqft |
Source: | ||
| 8/7/2024 | Contingent | $575,000$286/sqft |
Source: | ||
| 6/6/2024 | Price change | $575,000-3.4%$286/sqft |
Source: | ||
| 5/21/2024 | Listed for sale | $595,000$296/sqft |
Source: | ||
| 3/30/2023 | Listing removed | -- |
Source: Zillow Rentals Report a problem | ||
Public tax history
| Year | Property taxes | Tax assessment |
|---|---|---|
| 2024 | -- | $357,900 |
| 2023 | -- | $357,900 |
| 2022 | -- | $357,900 |
Find assessor info on the county website
Neighborhood: 05408
Nearby schools
GreatSchools rating
- 4/10J. J. Flynn SchoolGrades: PK-5Distance: 0.6 mi
- 5/10Lyman C. Hunt Middle SchoolGrades: 6-8Distance: 0.5 mi
- 7/10Burlington Senior High SchoolGrades: 9-12Distance: 1.4 mi
Schools provided by the listing agent
- Elementary: J. J. Flynn School
- Middle: Lyman C. Hunt Middle School
- High: Burlington High School
- District: Burlington School District
Source: PrimeMLS. This data may not be complete. We recommend contacting the local school district to confirm school assignments for this home.
Get pre-qualified for a loan
At Zillow Home Loans, we can pre-qualify you in as little as 5 minutes with no impact to your credit score.An equal housing lender. NMLS #10287.

