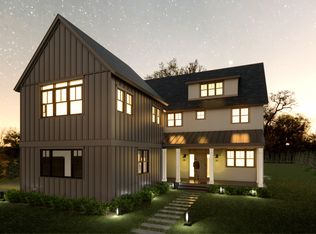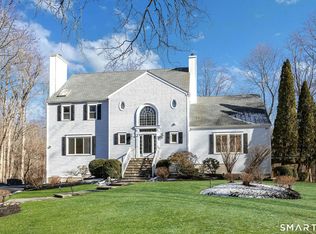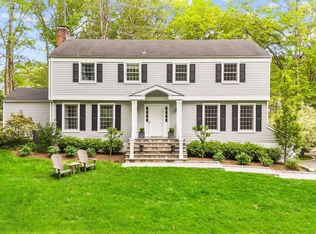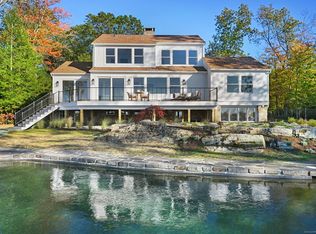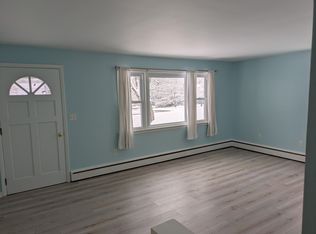Location Location Location. An amazing opportunity to having your dream home built in Southern Ridgefield. This beautiful home is being constructed by Premier Builder Stefano Zandri. Still time to customized. Each lot backs up to open space. Horse Shoe Way will have three homes built on this accessway and each home will offer lots of privacy. Conveniently located within close proximity to major amenities, schools, shopping, dining, and all the vibrant attractions of the town center. If you want to build your dream home you will not find another opportunity like this. If you have your own plans the builder is willing to customized to your liking.
Under contract
$1,995,000
164 wilton Road West, Ridgefield, CT 06877
4beds
4,000sqft
Est.:
Single Family Residence
Built in 2025
3.7 Acres Lot
$1,998,800 Zestimate®
$499/sqft
$-- HOA
What's special
Lots of privacy
- 237 days |
- 21 |
- 0 |
Zillow last checked:
Listing updated:
Listed by:
Robert Neumann (203)313-2600,
Houlihan Lawrence 203-438-0455
Source: Smart MLS,MLS#: 24107049
Facts & features
Interior
Bedrooms & bathrooms
- Bedrooms: 4
- Bathrooms: 4
- Full bathrooms: 3
- 1/2 bathrooms: 1
Primary bedroom
- Features: High Ceilings, Full Bath, Walk-In Closet(s), Hardwood Floor
- Level: Main
Bedroom
- Features: Full Bath, Hardwood Floor
- Level: Upper
Bedroom
- Features: Jack & Jill Bath, Hardwood Floor
- Level: Upper
Bedroom
- Features: Jack & Jill Bath, Hardwood Floor
- Level: Upper
Dining room
- Features: High Ceilings, Hardwood Floor
- Level: Main
Family room
- Features: High Ceilings, Fireplace, Hardwood Floor
- Level: Main
Kitchen
- Features: High Ceilings, Eating Space, Kitchen Island, Hardwood Floor
- Level: Main
Living room
- Features: High Ceilings, Hardwood Floor
- Level: Main
Heating
- Forced Air, Propane
Cooling
- Central Air
Appliances
- Included: Allowance, Water Heater
Features
- Basement: Full
- Attic: Pull Down Stairs
- Number of fireplaces: 1
Interior area
- Total structure area: 4,000
- Total interior livable area: 4,000 sqft
- Finished area above ground: 3,400
- Finished area below ground: 600
Property
Parking
- Parking features: None
Lot
- Size: 3.7 Acres
- Features: Few Trees, Sloped
Details
- Parcel number: 999999999
- Zoning: RAA
Construction
Type & style
- Home type: SingleFamily
- Architectural style: Colonial
- Property subtype: Single Family Residence
Materials
- HardiPlank Type
- Foundation: Concrete Perimeter
- Roof: Asphalt
Condition
- To Be Built
- New construction: Yes
- Year built: 2025
Details
- Warranty included: Yes
Utilities & green energy
- Sewer: Septic Tank
- Water: Well
Community & HOA
Community
- Subdivision: South Ridgefield
HOA
- Has HOA: No
Location
- Region: Ridgefield
Financial & listing details
- Price per square foot: $499/sqft
- Tax assessed value: $999,999
- Annual tax amount: $999,999
- Date on market: 6/25/2025
Estimated market value
$1,998,800
$1.90M - $2.10M
$7,995/mo
Price history
Price history
| Date | Event | Price |
|---|---|---|
| 12/9/2025 | Pending sale | $1,995,000$499/sqft |
Source: | ||
| 6/25/2025 | Listed for sale | $1,995,000$499/sqft |
Source: | ||
Public tax history
Public tax history
Tax history is unavailable.BuyAbility℠ payment
Est. payment
$13,098/mo
Principal & interest
$10288
Property taxes
$2810
Climate risks
Neighborhood: 06877
Nearby schools
GreatSchools rating
- 8/10Branchville Elementary SchoolGrades: K-5Distance: 2.6 mi
- 9/10East Ridge Middle SchoolGrades: 6-8Distance: 1.6 mi
- 10/10Ridgefield High SchoolGrades: 9-12Distance: 5.5 mi
Schools provided by the listing agent
- Elementary: Branchville
- Middle: East Ridge
- High: Ridgefield
Source: Smart MLS. This data may not be complete. We recommend contacting the local school district to confirm school assignments for this home.
Open to renting?
Browse rentals near this home.- Loading
