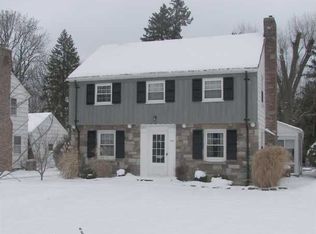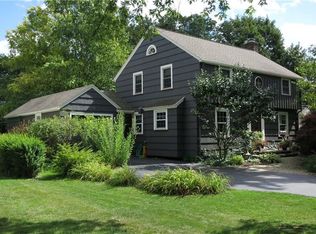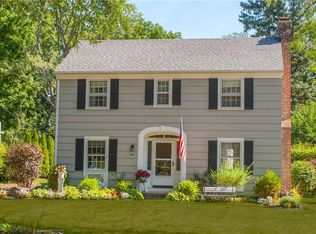Closed
$388,000
164 Willowbend Rd, Rochester, NY 14618
4beds
1,987sqft
Single Family Residence
Built in 1940
0.35 Acres Lot
$417,200 Zestimate®
$195/sqft
$2,781 Estimated rent
Home value
$417,200
$392,000 - $442,000
$2,781/mo
Zestimate® history
Loading...
Owner options
Explore your selling options
What's special
Impeccably kept 4 bedroom,2 bath home on a deep, well-landscaped lot with lovely patio! 1st fl. bedroom/office and full bath w/shower. Family room addition w/wb stove and skylights. WB Fireplace and built-in bookshelves in living room! 2-car driveway w/extra-deep garage and connected storage room. Roof 2004, Furnace 2014, Siding 2015, Generator 2017. Preferred closing end of May, offers will be negotiated on Tuesday, April 18 at 5:00pm. Please make life of offer 48 hrs.
Zillow last checked: 8 hours ago
Listing updated: June 04, 2023 at 05:26am
Listed by:
Margret E. Roberts 585-248-0250,
RE/MAX Realty Group
Bought with:
Lynn Walsh Dates, 10301222649
Keller Williams Realty Greater Rochester
Source: NYSAMLSs,MLS#: R1464193 Originating MLS: Rochester
Originating MLS: Rochester
Facts & features
Interior
Bedrooms & bathrooms
- Bedrooms: 4
- Bathrooms: 2
- Full bathrooms: 2
- Main level bathrooms: 1
- Main level bedrooms: 1
Heating
- Gas, Forced Air
Cooling
- Central Air
Appliances
- Included: Dryer, Dishwasher, Exhaust Fan, Electric Oven, Electric Range, Disposal, Gas Water Heater, Refrigerator, Range Hood, Washer
- Laundry: In Basement
Features
- Separate/Formal Dining Room, Entrance Foyer, French Door(s)/Atrium Door(s), Separate/Formal Living Room, Skylights, Bedroom on Main Level, Programmable Thermostat
- Flooring: Carpet, Ceramic Tile, Hardwood, Varies
- Windows: Skylight(s), Thermal Windows
- Basement: Full,Sump Pump
- Number of fireplaces: 2
Interior area
- Total structure area: 1,987
- Total interior livable area: 1,987 sqft
Property
Parking
- Total spaces: 1.5
- Parking features: Attached, Garage, Driveway, Garage Door Opener
- Attached garage spaces: 1.5
Features
- Levels: Two
- Stories: 2
- Patio & porch: Patio
- Exterior features: Blacktop Driveway, Patio
Lot
- Size: 0.35 Acres
- Dimensions: 70 x 243
- Features: Near Public Transit, Residential Lot
Details
- Parcel number: 2620001371900002050000
- Special conditions: Standard
- Other equipment: Generator
Construction
Type & style
- Home type: SingleFamily
- Architectural style: Colonial
- Property subtype: Single Family Residence
Materials
- Stone, Vinyl Siding, Copper Plumbing
- Foundation: Block
Condition
- Resale
- Year built: 1940
Utilities & green energy
- Electric: Circuit Breakers
- Sewer: Connected
- Water: Connected, Public
- Utilities for property: Cable Available, Sewer Connected, Water Connected
Community & neighborhood
Location
- Region: Rochester
- Subdivision: Monroe Ave Estates
Other
Other facts
- Listing terms: Cash,Conventional,FHA,VA Loan
Price history
| Date | Event | Price |
|---|---|---|
| 6/1/2023 | Sold | $388,000+33.8%$195/sqft |
Source: | ||
| 4/19/2023 | Pending sale | $289,900$146/sqft |
Source: | ||
| 4/13/2023 | Listed for sale | $289,900$146/sqft |
Source: | ||
Public tax history
| Year | Property taxes | Tax assessment |
|---|---|---|
| 2024 | -- | $213,300 |
| 2023 | -- | $213,300 |
| 2022 | -- | $213,300 |
Find assessor info on the county website
Neighborhood: 14618
Nearby schools
GreatSchools rating
- NACouncil Rock Primary SchoolGrades: K-2Distance: 1.1 mi
- 7/10Twelve Corners Middle SchoolGrades: 6-8Distance: 0.9 mi
- 8/10Brighton High SchoolGrades: 9-12Distance: 0.8 mi
Schools provided by the listing agent
- District: Brighton
Source: NYSAMLSs. This data may not be complete. We recommend contacting the local school district to confirm school assignments for this home.


