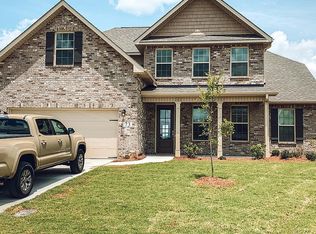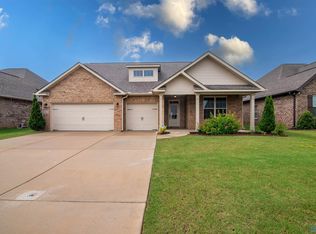Sold for $376,000
$376,000
164 Willow Bank Cir, Decatur, AL 35603
4beds
2,695sqft
Single Family Residence
Built in 2019
0.27 Acres Lot
$388,500 Zestimate®
$140/sqft
$2,193 Estimated rent
Home value
$388,500
$369,000 - $408,000
$2,193/mo
Zestimate® history
Loading...
Owner options
Explore your selling options
What's special
Welcome to Bakers Farm in Priceville! Built in 2019, this well maintained Montgomery plan is spacious with an open floor plan. 3 bedrooms, 2 baths down with a HUGE versatile bedroom upstairs that could be used as a 2nd owner's suite with walk in closet and full bath or used as an entertaining space. Privacy fenced in backyard w/gazebo. Open concept Kitchen w/large island, granite counters SS appliances and pantry. LVP flooring throughout, except for carpet on the stairs and tiled flooring in the baths and laundry. Enjoy the community club house, pool and gym! Conveniently located to Priceville HS and just minutes to I65, Publix and more!
Zillow last checked: 8 hours ago
Listing updated: February 12, 2024 at 03:26pm
Listed by:
Lisa Owens 256-694-1753,
Weichert Realtors-The Sp Plce
Bought with:
Heath Emerson, 67145
Dream Key
Source: ValleyMLS,MLS#: 21849792
Facts & features
Interior
Bedrooms & bathrooms
- Bedrooms: 4
- Bathrooms: 3
- Full bathrooms: 3
Primary bedroom
- Features: Ceiling Fan(s), Crown Molding, Walk-In Closet(s), LVP
- Level: First
- Area: 234
- Dimensions: 13 x 18
Bedroom 2
- Features: Ceiling Fan(s), LVP Flooring
- Level: First
- Area: 132
- Dimensions: 11 x 12
Bedroom 3
- Features: Smooth Ceiling, LVP
- Level: First
- Area: 144
- Dimensions: 12 x 12
Bedroom 4
- Features: Ceiling Fan(s), Isolate, Smooth Ceiling, Walk-In Closet(s), LVP
- Level: Second
- Area: 513
- Dimensions: 27 x 19
Kitchen
- Features: Crown Molding, Eat-in Kitchen, Granite Counters, Kitchen Island, Pantry, Recessed Lighting, Smooth Ceiling, LVP
- Level: First
- Area: 195
- Dimensions: 15 x 13
Living room
- Features: Ceiling Fan(s), Crown Molding
- Level: First
- Area: 345
- Dimensions: 23 x 15
Heating
- Central 1
Cooling
- Central 1
Features
- Has basement: No
- Has fireplace: No
- Fireplace features: None
Interior area
- Total interior livable area: 2,695 sqft
Property
Features
- Levels: One and One Half
- Stories: 1
Lot
- Size: 0.27 Acres
- Dimensions: 65 x 179
Details
- Parcel number: 1201010000018.099
Construction
Type & style
- Home type: SingleFamily
- Property subtype: Single Family Residence
Materials
- Foundation: Slab
Condition
- New construction: No
- Year built: 2019
Details
- Builder name: DAVIDSON HOMES LLC
Utilities & green energy
- Sewer: Public Sewer
- Water: Public
Community & neighborhood
Location
- Region: Decatur
- Subdivision: Bakers Farm
HOA & financial
HOA
- Has HOA: Yes
- HOA fee: $450 annually
- Association name: Bakers Farm Priceville Homeowners Association
Other
Other facts
- Listing agreement: Agency
Price history
| Date | Event | Price |
|---|---|---|
| 2/12/2024 | Sold | $376,000-1.7%$140/sqft |
Source: | ||
| 1/20/2024 | Contingent | $382,500$142/sqft |
Source: | ||
| 1/6/2024 | Price change | $382,500-0.6%$142/sqft |
Source: | ||
| 12/17/2023 | Listed for sale | $385,000+13.6%$143/sqft |
Source: | ||
| 9/20/2021 | Sold | $339,000$126/sqft |
Source: | ||
Public tax history
| Year | Property taxes | Tax assessment |
|---|---|---|
| 2024 | $1,169 -1% | $32,680 -0.9% |
| 2023 | $1,180 | $32,980 |
| 2022 | $1,180 +17.2% | $32,980 +16.3% |
Find assessor info on the county website
Neighborhood: 35603
Nearby schools
GreatSchools rating
- 10/10Priceville Jr High SchoolGrades: 5-8Distance: 1.3 mi
- 6/10Priceville High SchoolGrades: 9-12Distance: 0.4 mi
- 10/10Priceville Elementary SchoolGrades: PK-5Distance: 1.4 mi
Schools provided by the listing agent
- Elementary: Priceville
- Middle: Priceville
- High: Priceville High School
Source: ValleyMLS. This data may not be complete. We recommend contacting the local school district to confirm school assignments for this home.
Get pre-qualified for a loan
At Zillow Home Loans, we can pre-qualify you in as little as 5 minutes with no impact to your credit score.An equal housing lender. NMLS #10287.
Sell with ease on Zillow
Get a Zillow Showcase℠ listing at no additional cost and you could sell for —faster.
$388,500
2% more+$7,770
With Zillow Showcase(estimated)$396,270

