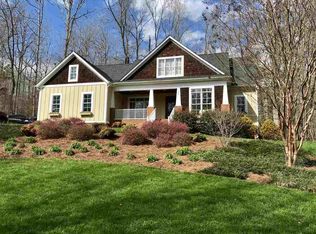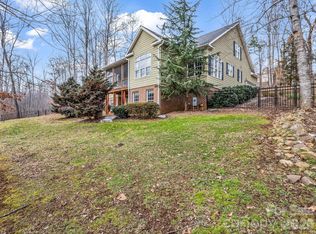Exceptional home in Gilbertowne East! Don't miss out on this 3 BR/2.5 bath + bonus room over garage w/ over 2,600 SF of living space. Beautiful design throughout. Welcoming front porch overlooks nicely landscaped front yard. Main floor living w/ office, split bedroom plan, living room w/ gas fireplace. Dining area open to kitchen w/ granite counters & breakfast bar. Check out the bar cabinet w/ sink & butlers pantry equipped w/ wine cooler & cabinets. Hardwood floors throughout living space, carpet in bedrooms & tile in baths. Master bedroom has awesome screened-in porch perfect for that morning coffee. Master bath w/ 2 walk in closets, dual vanity, granite counters & linen closet. Laundry is conveniently located on main floor in hallway to 2 car attached garage. Use the finished upstairs area for playroom, storage, exercise or family room! Backyard has deck w/ builtin grill, playset & small creek w/ woods. 2 storage areas in bsmnt. Tons of privacy!
This property is off market, which means it's not currently listed for sale or rent on Zillow. This may be different from what's available on other websites or public sources.

