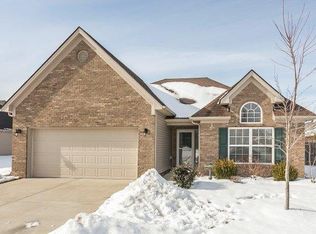Sold for $325,000 on 08/15/24
$325,000
164 Whitman Way, Georgetown, KY 40324
3beds
1,915sqft
Single Family Residence
Built in 2008
9,583.2 Square Feet Lot
$334,800 Zestimate®
$170/sqft
$2,090 Estimated rent
Home value
$334,800
$291,000 - $382,000
$2,090/mo
Zestimate® history
Loading...
Owner options
Explore your selling options
What's special
The 9' ceilings on the first floor give this home a wow factor when you walk through the door. The updated kitchen has granite counter tops, tile backsplash, a corner pantry closet and new refrigerator. The huge corner lot is privacy fenced. The 12'x20' storage/hobby building has upper shelving and is in great condition. Imagine entertaining this summer under the freshly painted pergola in the back yard and during the winter in the living room with the wood burning fireplace. The A/C was recently replaced on the first level. The primary bedroom features a decorative trayed ceiling, the ensuite bathroom has a garden tub and separate shower along with a large walk-in closet. Additional features include a walk-in storage attic space (about 65sf), new water heater, new garage door opener and an added parking pad for additional driveway parking. Convenient location near I-75 and Toyota. The curb appeal is fantastic, don't miss your opportunity to own this home.
Zillow last checked: 8 hours ago
Listing updated: August 28, 2025 at 11:48pm
Listed by:
Jordan M Wachman 859-230-7899,
United Real Estate Bluegrass
Bought with:
D Bryan Wehrman, 220775
Bluegrass Sotheby's International Realty
Source: Imagine MLS,MLS#: 24013667
Facts & features
Interior
Bedrooms & bathrooms
- Bedrooms: 3
- Bathrooms: 3
- Full bathrooms: 2
- 1/2 bathrooms: 1
Primary bedroom
- Level: Second
Bedroom 1
- Level: Second
Bedroom 2
- Level: Second
Bathroom 1
- Description: Full Bath
- Level: Second
Bathroom 2
- Description: Full Bath
- Level: Second
Bathroom 3
- Description: Half Bath
- Level: First
Dining room
- Level: First
Dining room
- Level: First
Foyer
- Level: First
Foyer
- Level: First
Kitchen
- Level: First
Living room
- Level: First
Living room
- Level: First
Other
- Description: walk in attic
- Level: Second
Other
- Description: walk in attic
- Level: Second
Utility room
- Level: Second
Heating
- Heat Pump, Zoned
Cooling
- Heat Pump, Zoned
Appliances
- Included: Dishwasher, Microwave, Refrigerator, Oven, Range
Features
- Breakfast Bar, Entrance Foyer, Eat-in Kitchen, Walk-In Closet(s), Ceiling Fan(s)
- Flooring: Carpet, Laminate, Vinyl
- Has basement: No
- Has fireplace: Yes
- Fireplace features: Wood Burning
Interior area
- Total structure area: 1,915
- Total interior livable area: 1,915 sqft
- Finished area above ground: 1,915
- Finished area below ground: 0
Property
Parking
- Total spaces: 2
- Parking features: Attached Garage, Driveway, Garage Door Opener
- Garage spaces: 2
- Has uncovered spaces: Yes
Features
- Levels: Two
- Patio & porch: Patio, Porch
- Fencing: Wood
- Has view: Yes
- View description: Neighborhood
Lot
- Size: 9,583 sqft
Details
- Additional structures: Shed(s)
- Parcel number: 21010050.000
Construction
Type & style
- Home type: SingleFamily
- Property subtype: Single Family Residence
Materials
- Brick Veneer, Vinyl Siding
- Foundation: Slab
- Roof: Dimensional Style
Condition
- New construction: No
- Year built: 2008
Utilities & green energy
- Sewer: Public Sewer
- Water: Public
Community & neighborhood
Location
- Region: Georgetown
- Subdivision: Adena Ridge
HOA & financial
HOA
- HOA fee: $172 annually
- Services included: Maintenance Grounds
Price history
| Date | Event | Price |
|---|---|---|
| 8/15/2024 | Sold | $325,000$170/sqft |
Source: | ||
| 7/7/2024 | Pending sale | $325,000$170/sqft |
Source: | ||
| 7/2/2024 | Listed for sale | $325,000+44.4%$170/sqft |
Source: | ||
| 3/15/2019 | Sold | $225,000-2.1%$117/sqft |
Source: | ||
| 2/4/2019 | Pending sale | $229,900$120/sqft |
Source: Keller Williams Greater Lexington #1825548 | ||
Public tax history
| Year | Property taxes | Tax assessment |
|---|---|---|
| 2022 | $1,952 -1.1% | $225,000 |
| 2021 | $1,973 +1137.1% | $225,000 +41.1% |
| 2017 | $160 +53.9% | $159,500 |
Find assessor info on the county website
Neighborhood: 40324
Nearby schools
GreatSchools rating
- 4/10Lemons Mill Elementary SchoolGrades: K-5Distance: 2.4 mi
- 6/10Royal Spring Middle SchoolGrades: 6-8Distance: 3 mi
- 6/10Scott County High SchoolGrades: 9-12Distance: 3.3 mi
Schools provided by the listing agent
- Elementary: Creekside
- Middle: Royal Spring
- High: Scott Co
Source: Imagine MLS. This data may not be complete. We recommend contacting the local school district to confirm school assignments for this home.

Get pre-qualified for a loan
At Zillow Home Loans, we can pre-qualify you in as little as 5 minutes with no impact to your credit score.An equal housing lender. NMLS #10287.
