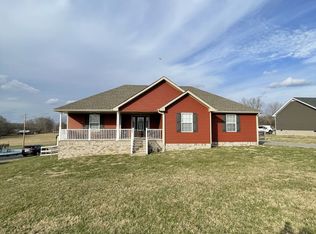3,100 sq ft custom built home! 5 bdr 3 full baths- Gorgeous yard with mature trees and landscaping- 28x28 detached garage- 1.37 acres- paved drive- massive sunroom- multiple family rooms- lovely master suite with walk in closets- whirpool tub and tile shower- heated tile floor in master bath- lots of upgrades- 1 mile from city limits- beautiful area!
This property is off market, which means it's not currently listed for sale or rent on Zillow. This may be different from what's available on other websites or public sources.

