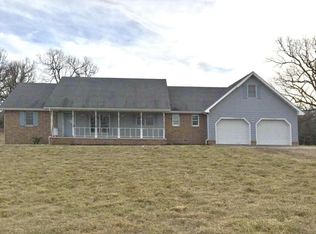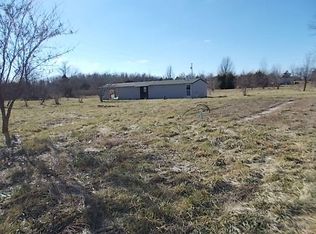Beautiful home close to town. Home has large rooms and great curb appeal. Property has stocked pond and plenty of room to roam.
This property is off market, which means it's not currently listed for sale or rent on Zillow. This may be different from what's available on other websites or public sources.

