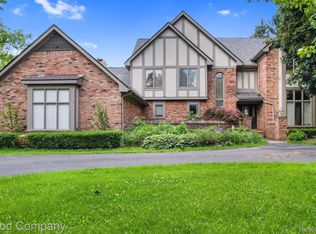Sold for $555,000
$555,000
164 W Hickory Grove Rd, Bloomfield Hills, MI 48304
3beds
2,777sqft
Single Family Residence
Built in 1955
0.55 Acres Lot
$-- Zestimate®
$200/sqft
$3,980 Estimated rent
Home value
Not available
Estimated sales range
Not available
$3,980/mo
Zestimate® history
Loading...
Owner options
Explore your selling options
What's special
*** OPEN HOUSE: Cancelled!! *** Welcome home to this gorgeous, one-of-a-kind Mid-Century Modern home, situated on over half an acre of premium Bloomfield Township land and overlooking a peaceful stream. This tri-level contemporary style home features three spacious bedrooms, two and a half uniquely updated bathrooms, and over 2,400 livable square feet. Step inside the bright and airy open-concept great room, complete with 10 foot ceilings, real hardwood floors, floor-to-ceiling windows, and a cozy gas fireplace. Walk past the built-in custom shelving and into the dining room before entering a state-of-the-art chef’s kitchen. The kitchen features a commercial-grade GE Monogram oven offering 6 burners, a grill, and a double oven accompanying two additional built-in Jenn-Air ovens, a stainless fridge, and dishwasher. All beautifully paired with bright white subway tile backsplash, granite countertops, and modern cabinets. The lower level features a full bath, slate tile flooring, a walkout basement, and tons of built-in storage. The 2-car garage is heated, epoxied, and complete with a level 2 EV charger. Located in Bloomfield Hills school district and a short drive to Cranbrook! Metal roof (2012). Furnace/AC/HWH (2019). Possession negotiable.
Zillow last checked: 8 hours ago
Listing updated: August 15, 2025 at 07:15pm
Listed by:
Brett Ullmann 248-978-6647,
Top Agent Realty
Bought with:
Erika Brikho, 6501437316
Crain Homes
Source: Realcomp II,MLS#: 20250022825
Facts & features
Interior
Bedrooms & bathrooms
- Bedrooms: 3
- Bathrooms: 3
- Full bathrooms: 2
- 1/2 bathrooms: 1
Heating
- Forced Air, Natural Gas
Cooling
- Central Air
Appliances
- Included: Dishwasher, Disposal, Dryer, Free Standing Gas Range, Free Standing Refrigerator, Humidifier, Microwave, Range Hood, Washer
- Laundry: Laundry Room
Features
- High Speed Internet, Jetted Tub, Programmable Thermostat
- Basement: Daylight,Finished
- Has fireplace: Yes
- Fireplace features: Gas, Great Room
Interior area
- Total interior livable area: 2,777 sqft
- Finished area above ground: 2,452
- Finished area below ground: 325
Property
Parking
- Total spaces: 2
- Parking features: Two Car Garage, Attached, Electric Vehicle Charging Stations, Electricityin Garage, Heated Garage
- Attached garage spaces: 2
Features
- Levels: Tri Level
- Entry location: GroundLevel
- Patio & porch: Covered, Patio, Porch
- Pool features: None
- Waterfront features: Stream
Lot
- Size: 0.55 Acres
- Dimensions: 130 x 247 x 70 x 240
Details
- Parcel number: 1910151019
- Special conditions: Short Sale No,Standard
Construction
Type & style
- Home type: SingleFamily
- Architectural style: Contemporary,Split Level
- Property subtype: Single Family Residence
Materials
- Brick
- Foundation: Basement, Brick Mortar, Crawl Space
- Roof: Metal
Condition
- New construction: No
- Year built: 1955
Utilities & green energy
- Sewer: Public Sewer
- Water: Public
- Utilities for property: Cable Available
Community & neighborhood
Security
- Security features: Security System Owned
Location
- Region: Bloomfield Hills
- Subdivision: COLONIAL ESTATES
HOA & financial
HOA
- Has HOA: Yes
- HOA fee: $25 annually
- Association phone: 248-334-2770
Other
Other facts
- Listing agreement: Exclusive Right To Sell
- Listing terms: Cash,Conventional,FHA,Va Loan
Price history
| Date | Event | Price |
|---|---|---|
| 6/13/2025 | Sold | $555,000-4.3%$200/sqft |
Source: | ||
| 5/15/2025 | Pending sale | $579,900$209/sqft |
Source: | ||
| 5/7/2025 | Price change | $579,900-3.3%$209/sqft |
Source: | ||
| 4/7/2025 | Listed for sale | $599,900+35%$216/sqft |
Source: | ||
| 1/29/2023 | Listing removed | -- |
Source: | ||
Public tax history
| Year | Property taxes | Tax assessment |
|---|---|---|
| 2024 | $9,955 +3.9% | $217,310 +9.1% |
| 2023 | $9,581 +58.2% | $199,230 +5.9% |
| 2022 | $6,058 -1.3% | $188,100 +8.7% |
Find assessor info on the county website
Neighborhood: 48304
Nearby schools
GreatSchools rating
- 9/10East Hills Middle SchoolGrades: 4-8Distance: 1 mi
- 10/10Bloomfield Hills High SchoolGrades: 9-12Distance: 1.6 mi
- 9/10Way Elementary SchoolGrades: K-4Distance: 1.2 mi
Get pre-qualified for a loan
At Zillow Home Loans, we can pre-qualify you in as little as 5 minutes with no impact to your credit score.An equal housing lender. NMLS #10287.
