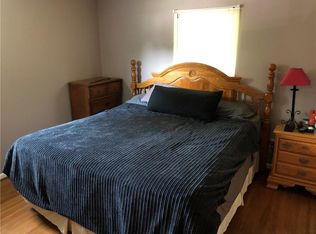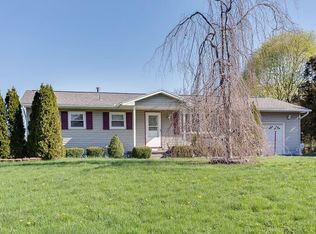Delayed negotiations until 7/12/22 at 4 pm. Completely remodeled ranch with new floors and fresh paint throughout. New granite in kitchen. Master suite w/walk-in closet and 1/2 bath. Granite and new tile in family bath. Large finished area in lower level with new carpeting and full bath. Patio overlooks private yard and pool. Vinyl sided for easy maintenance. New mechanics in 2022 include: roof, garage door, and furnace. Only permits currently on file with town to transfer. Pool and jacuzzi tub to transfer in as-is condition. Square footage includes enclosed porch.
This property is off market, which means it's not currently listed for sale or rent on Zillow. This may be different from what's available on other websites or public sources.

