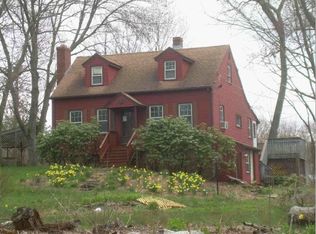Sold for $759,000 on 11/30/23
$759,000
164 Tuttle Road, Durham, CT 06422
4beds
3,524sqft
Single Family Residence
Built in 1975
7.76 Acres Lot
$824,100 Zestimate®
$215/sqft
$4,345 Estimated rent
Home value
$824,100
$775,000 - $882,000
$4,345/mo
Zestimate® history
Loading...
Owner options
Explore your selling options
What's special
Discover 'Durham's Tranquil Country Hideaway' – A Hidden Gem on 7.76 Acres! This captivating contemporary country estate offers seclusion and a world of possibilities. This rural sanctuary boasts lush landscaping and direct access to state-owned land, providing a peaceful escape. As you set foot on this remarkable property, you'll encounter an ideal haven. Here, you'll find a 3-stall horse barn with water and electricity and a 720 sq. ft. metal barn. Currently housing horses, goats, and chickens, this property, now named "Howling Pine Farms," provides versatile opportunities for animal enthusiasts, hobby farmers, or those in search of expansive open spaces. But the charm of this estate extends beyond its outdoor offerings. Step inside the welcoming home, where seamless integration between indoor and outdoor spaces beckons you to kick off your shoes and unwind. Vaulted ceilings, custom built-ins, and open living areas create a warm and inviting atmosphere, perfectly suited for both entertaining and everyday enjoyment. Whether you prefer the convenience of a ground-floor suite or the elevated views of a second-floor retreat, this home offers flexible living arrangements to suit your needs. Additional features include an enclosed wrap-around porch with a pellet stove for warmth during cooler seasons. With its expansive outdoor spaces, and inviting interiors, this property is not just a home; it's an invitation to embrace a life of rustic elegance and serene seclusion.
Zillow last checked: 8 hours ago
Listing updated: July 09, 2024 at 08:19pm
Listed by:
Debbie D. Huscher 860-918-4580,
William Raveis Real Estate 860-344-1658
Bought with:
Rose Ciardiello, RES.0798086
William Raveis Real Estate
Source: Smart MLS,MLS#: 170595696
Facts & features
Interior
Bedrooms & bathrooms
- Bedrooms: 4
- Bathrooms: 4
- Full bathrooms: 3
- 1/2 bathrooms: 1
Primary bedroom
- Features: Beamed Ceilings, Full Bath, Walk-In Closet(s)
- Level: Main
Bedroom
- Features: Full Bath, Walk-In Closet(s)
- Level: Upper
Dining room
- Features: Hardwood Floor
- Level: Main
Family room
- Features: Vaulted Ceiling(s), Pellet Stove
- Level: Main
Kitchen
- Features: Granite Counters, Kitchen Island
- Level: Main
Living room
- Features: Cathedral Ceiling(s), Built-in Features, Pellet Stove, Hardwood Floor
- Level: Main
Heating
- Forced Air, Oil
Cooling
- Central Air, Ductless
Appliances
- Included: Cooktop, Oven/Range, Microwave, Refrigerator, Dishwasher, Washer, Dryer, Water Heater
Features
- Basement: Full,Partially Finished
- Number of fireplaces: 2
Interior area
- Total structure area: 3,524
- Total interior livable area: 3,524 sqft
- Finished area above ground: 3,524
Property
Parking
- Total spaces: 2
- Parking features: Detached
- Garage spaces: 2
Features
- Patio & porch: Deck, Patio, Enclosed
- Fencing: Fenced
Lot
- Size: 7.76 Acres
- Features: Secluded, Borders Open Space, Sloped, Landscaped
Details
- Additional structures: Barn(s), Stable(s)
- Parcel number: 964176
- Zoning: FR
- Other equipment: Generator
- Horses can be raised: Yes
Construction
Type & style
- Home type: SingleFamily
- Architectural style: Colonial,Contemporary
- Property subtype: Single Family Residence
Materials
- Clapboard
- Foundation: Concrete Perimeter
- Roof: Asphalt
Condition
- New construction: No
- Year built: 1975
Utilities & green energy
- Sewer: Septic Tank
- Water: Well
Community & neighborhood
Community
- Community features: Health Club, Library, Park, Putting Green, Stables/Riding
Location
- Region: Durham
Price history
| Date | Event | Price |
|---|---|---|
| 11/30/2023 | Sold | $759,000+2%$215/sqft |
Source: | ||
| 11/8/2023 | Listed for sale | $744,000$211/sqft |
Source: | ||
| 9/25/2023 | Pending sale | $744,000$211/sqft |
Source: | ||
| 9/21/2023 | Listed for sale | $744,000+75.9%$211/sqft |
Source: | ||
| 12/1/2015 | Sold | $423,000-3.8%$120/sqft |
Source: | ||
Public tax history
Tax history is unavailable.
Neighborhood: 06422
Nearby schools
GreatSchools rating
- NAFrederick Brewster SchoolGrades: PK-2Distance: 0.1 mi
- 5/10Frank Ward Strong SchoolGrades: 6-8Distance: 1.2 mi
- 7/10Coginchaug Regional High SchoolGrades: 9-12Distance: 1.7 mi
Schools provided by the listing agent
- Elementary: Brewster
- High: Coginchaug Regional
Source: Smart MLS. This data may not be complete. We recommend contacting the local school district to confirm school assignments for this home.

Get pre-qualified for a loan
At Zillow Home Loans, we can pre-qualify you in as little as 5 minutes with no impact to your credit score.An equal housing lender. NMLS #10287.
Sell for more on Zillow
Get a free Zillow Showcase℠ listing and you could sell for .
$824,100
2% more+ $16,482
With Zillow Showcase(estimated)
$840,582