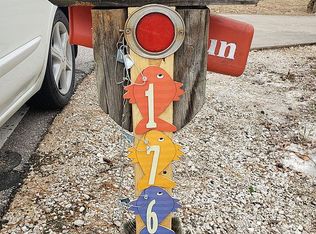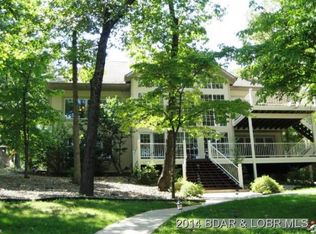Sold
Price Unknown
164 Timber Ridge Ln, Four Seasons, MO 65049
6beds
4,676sqft
Single Family Residence
Built in 1983
0.6 Acres Lot
$1,163,200 Zestimate®
$--/sqft
$3,275 Estimated rent
Home value
$1,163,200
$1.01M - $1.34M
$3,275/mo
Zestimate® history
Loading...
Owner options
Explore your selling options
What's special
Welcome to **164 Timber Ridge Ln, where lake life meets luxurious space and privacy! This stunning 4,676 sq ft home boasts 6 bedrooms and 4.5 bathrooms, making it ideal for large families and entertaining guests.
Inside, you’ll find a warm and inviting layout with a cozy fireplace, expansive living areas (inside & outside), and a well-equipped kitchen perfect for hosting. The spacious bedrooms offer comfort and flexibility, including a generously sized master suite for your own private retreat.
Step outside and enjoy everything Lake of the Ozarks has to offer! This property includes a 2-well dock with 2 PWC lifts, making it easy to hop on the water anytime. Whether you're into boating, jet skiing, or simply soaking in the views, this NO WAKE is ready for action. The attached garage adds extra convenience and storage for all your lake toys.
This amazing home is just minutes from the heart of Lake Ozark, this home truly offers the best of both worlds—privacy and easy access to shopping, dining, and entertainment.
Whether you're looking for your forever home or a summer escape!
164 Timber Ridge Ln is the one to see!! Schedule your private tour today!
Zillow last checked: 8 hours ago
Listing updated: July 01, 2025 at 03:52pm
Listing Provided by:
Dustin Antwiler 816-223-2675,
RE/MAX Elite, REALTORS
Bought with:
Non MLS
Non-MLS Office
Source: Heartland MLS as distributed by MLS GRID,MLS#: 2545973
Facts & features
Interior
Bedrooms & bathrooms
- Bedrooms: 6
- Bathrooms: 5
- Full bathrooms: 4
- 1/2 bathrooms: 1
Primary bedroom
- Features: All Carpet
- Level: Main
Primary bedroom
- Features: All Carpet
- Level: Lower
Bedroom 2
- Features: All Carpet
- Level: Main
Bedroom 3
- Features: All Carpet
- Level: Main
Bedroom 4
- Features: All Carpet
- Level: Lower
Bedroom 5
- Features: All Carpet
- Level: Lower
Heating
- Forced Air
Cooling
- Electric
Appliances
- Included: Double Oven, Refrigerator, Built-In Electric Oven, Stainless Steel Appliance(s), Washer, Water Softener
- Laundry: Laundry Room, Main Level
Features
- Flooring: Carpet, Luxury Vinyl
- Windows: Thermal Windows
- Basement: Basement BR,Egress Window(s),Finished,Full,Walk-Out Access
- Number of fireplaces: 1
- Fireplace features: Great Room, Fireplace Screen
Interior area
- Total structure area: 4,676
- Total interior livable area: 4,676 sqft
- Finished area above ground: 4,676
- Finished area below ground: 0
Property
Parking
- Total spaces: 2
- Parking features: Attached, Garage Door Opener, Garage Faces Side
- Attached garage spaces: 2
Features
- Patio & porch: Deck, Covered, Screened
- Waterfront features: Lake Front
Lot
- Size: 0.60 Acres
Details
- Parcel number: 015.021.0000.0005054.000
Construction
Type & style
- Home type: SingleFamily
- Architectural style: A-Frame
- Property subtype: Single Family Residence
Materials
- Concrete, Vinyl Siding
- Roof: Composition
Condition
- Year built: 1983
Utilities & green energy
- Sewer: Public Sewer
- Water: Public
Green energy
- Green verification: ENERGY STAR Certified Homes
- Energy efficient items: Appliances
Community & neighborhood
Location
- Region: Four Seasons
- Subdivision: Other
HOA & financial
HOA
- Has HOA: Yes
- HOA fee: $50 monthly
- Amenities included: Clubhouse, Pool, Tennis Court(s), Trail(s)
- Services included: All Amenities
Other
Other facts
- Listing terms: Cash,Conventional,FHA,USDA Loan,VA Loan
- Ownership: Private
- Road surface type: Paved
Price history
| Date | Event | Price |
|---|---|---|
| 7/1/2025 | Sold | -- |
Source: | ||
| 6/13/2025 | Pending sale | $1,199,999$257/sqft |
Source: | ||
| 4/26/2025 | Listed for sale | $1,199,999+144.9%$257/sqft |
Source: | ||
| 6/9/2018 | Sold | -- |
Source: Agent Provided Report a problem | ||
| 4/18/2018 | Pending sale | $489,900$105/sqft |
Source: Bhhs Lake Ozark Realty #3500972 Report a problem | ||
Public tax history
| Year | Property taxes | Tax assessment |
|---|---|---|
| 2025 | $3,433 -3.7% | $64,880 |
| 2024 | $3,564 +2.8% | $64,880 |
| 2023 | $3,467 | $64,880 |
Find assessor info on the county website
Neighborhood: 65049
Nearby schools
GreatSchools rating
- NALeland O. Mills Elementary SchoolGrades: K-2Distance: 4.1 mi
- 8/10Osage Middle SchoolGrades: 6-8Distance: 7.8 mi
- 7/10Osage High SchoolGrades: 9-12Distance: 7.8 mi
Schools provided by the listing agent
- Middle: Osage
- High: Osage
Source: Heartland MLS as distributed by MLS GRID. This data may not be complete. We recommend contacting the local school district to confirm school assignments for this home.

