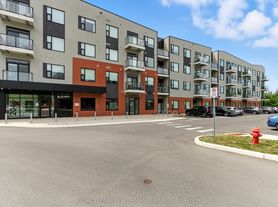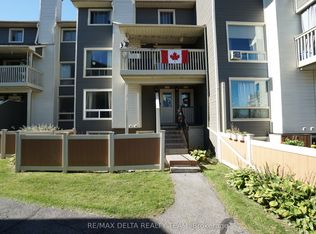Discover comfort and style in this inviting 2-bedroom, 1.5-bath townhouse in Summerside. Spanning three levels, it features hardwood floors, a cozy stone accent wall, and a modern kitchen that opens to a private balcony with scenic park views. Head upstairs where you will enjoy two bright bedrooms, including a primary with a walk-in closet. Additional perks include a main-floor powder room, single-car garage, and easy access to nearby amenities. Experience peaceful living in this beautiful Summerside home - Call to book your showing today!
Townhouse for rent
C$2,350/mo
164 Sunshine Cres, Ottawa, ON K4A 0V3
2beds
Price may not include required fees and charges.
Townhouse
Available now
-- Pets
Central air
In unit laundry
3 Parking spaces parking
Natural gas, forced air
What's special
Hardwood floorsCozy stone accent wallModern kitchenBright bedroomsWalk-in closetMain-floor powder room
- 2 days |
- -- |
- -- |
Travel times
Looking to buy when your lease ends?
Consider a first-time homebuyer savings account designed to grow your down payment with up to a 6% match & 3.83% APY.
Facts & features
Interior
Bedrooms & bathrooms
- Bedrooms: 2
- Bathrooms: 2
- Full bathrooms: 2
Heating
- Natural Gas, Forced Air
Cooling
- Central Air
Appliances
- Included: Dryer, Washer
- Laundry: In Unit, Laundry Room
Features
- Contact manager
Video & virtual tour
Property
Parking
- Total spaces: 3
- Details: Contact manager
Features
- Stories: 3
- Exterior features: Contact manager
Details
- Parcel number: 145641960
Construction
Type & style
- Home type: Townhouse
- Property subtype: Townhouse
Materials
- Roof: Asphalt
Community & HOA
Location
- Region: Ottawa
Financial & listing details
- Lease term: Contact For Details
Price history
Price history is unavailable.

