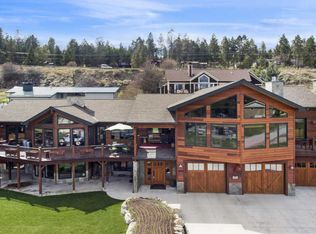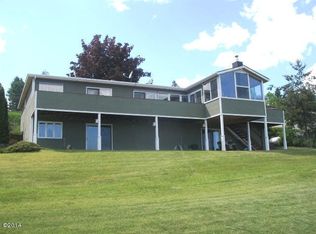Closed
Price Unknown
164 Sunset Rdg, Lakeside, MT 59922
3beds
2,993sqft
Single Family Residence
Built in 2004
7,100.28 Square Feet Lot
$738,700 Zestimate®
$--/sqft
$3,762 Estimated rent
Home value
$738,700
$643,000 - $850,000
$3,762/mo
Zestimate® history
Loading...
Owner options
Explore your selling options
What's special
Breathtaking panoramic lake and mountain views! Capture the magic of Montana living in this 3-bed, 2.5-bath in the desirable Mission View Terrace community. Gaze out over Flathead Lake and sweeping mountain vistas right from your dining area or step onto your spacious balcony to sip your morning coffee with a view. Cozy up by the propane fireplace in your generous living room, there is a great bonus room/office space around the corner and the primary suite is also on the main level. Let the natural light flood in through skylights in the house and even in the garage. Speaking of the garage, you’ve got a detached 2-car haven complete with bonus storage or workshop space in the back, all connected by a charming covered breezeway. Downstairs you'll find a daylight walkout basement featuring a lake-facing patio from one of the bedrooms. Plus, two bonus rooms are at your disposal for storage, crafts, or hobbies. Fishing, swimming, and boating adventures await. All this, just minutes away from Lakeside’s bustling restaurants, charming shops, and the thrilling slopes of Blacktail Ski Resort. Call Kyhl Pfankuch (406) 407-7509 or your Real Estate Professional.
Zillow last checked: 8 hours ago
Listing updated: December 31, 2024 at 09:46am
Listed by:
Kyhl Pfankuch 406-250-9368,
Performance Real Estate, Inc.
Bought with:
Alisha Koch, RRE-RBS-LIC-84438
Glacier Sotheby's International Realty Bigfork
Source: MRMLS,MLS#: 30014780
Facts & features
Interior
Bedrooms & bathrooms
- Bedrooms: 3
- Bathrooms: 3
- Full bathrooms: 2
- 1/2 bathrooms: 1
Primary bedroom
- Level: Main
Bedroom 2
- Level: Lower
Primary bathroom
- Level: Main
Bathroom 2
- Level: Lower
Bathroom 3
- Level: Lower
Bonus room
- Level: Main
Bonus room
- Level: Lower
Dining room
- Level: Main
Kitchen
- Level: Main
Living room
- Level: Main
Utility room
- Level: Lower
Heating
- Baseboard, Ductless, Electric, Propane
Cooling
- Ductless, Wall Unit(s)
Appliances
- Included: Dryer, Dishwasher, Range, Refrigerator, Water Softener, Trash Compactor, Washer
- Laundry: Washer Hookup
Features
- Main Level Primary, Vaulted Ceiling(s), Central Vacuum
- Basement: Daylight,Finished,Walk-Out Access
- Number of fireplaces: 1
Interior area
- Total interior livable area: 2,993 sqft
- Finished area below ground: 1,392
Property
Parking
- Total spaces: 2
- Parking features: Garage, Garage Door Opener, RV Access/Parking
- Garage spaces: 2
Accessibility
- Accessibility features: Grab Bars
Features
- Levels: One
- Stories: 1
- Patio & porch: Patio, Side Porch, Balcony
- Exterior features: Balcony, Breezeway, Propane Tank - Owned
- Has view: Yes
- View description: Lake, Mountain(s)
- Has water view: Yes
- Water view: true
- Waterfront features: Dock Access, Lake, Navigable Water, Water Access
- Body of water: Flathead Lake
Lot
- Size: 7,100 sqft
- Features: Gentle Sloping, Landscaped, Level
- Topography: Level
Details
- Parcel number: 07370506112080000
- Zoning description: Scenic Cooridor
- Special conditions: Standard
Construction
Type & style
- Home type: SingleFamily
- Architectural style: Ranch
- Property subtype: Single Family Residence
Materials
- Vinyl Siding, Wood Frame
- Foundation: Poured
- Roof: Composition
Condition
- Updated/Remodeled
- New construction: No
- Year built: 2004
Utilities & green energy
- Sewer: Public Sewer
- Water: Public
- Utilities for property: Electricity Available, High Speed Internet Available, Propane, Phone Available
Community & neighborhood
Security
- Security features: Smoke Detector(s)
Community
- Community features: Lake, Park
Location
- Region: Lakeside
HOA & financial
HOA
- Has HOA: Yes
- HOA fee: $560 annually
- Amenities included: Management, Park
- Services included: Common Area Maintenance, Road Maintenance, Snow Removal
- Association name: Mission View
Other
Other facts
- Listing agreement: Exclusive Agency
- Listing terms: Cash,Conventional,FHA,VA Loan
- Road surface type: Asphalt
Price history
| Date | Event | Price |
|---|---|---|
| 12/31/2024 | Sold | -- |
Source: | ||
| 11/11/2024 | Price change | $749,000-5.8%$250/sqft |
Source: | ||
| 7/13/2024 | Listed for sale | $795,000-2.5%$266/sqft |
Source: | ||
| 7/6/2024 | Listing removed | -- |
Source: | ||
| 3/26/2024 | Price change | $815,000-1.7%$272/sqft |
Source: | ||
Public tax history
| Year | Property taxes | Tax assessment |
|---|---|---|
| 2024 | $3,723 +3.5% | $687,900 |
| 2023 | $3,597 +16.5% | $687,900 +61.6% |
| 2022 | $3,089 | $425,600 |
Find assessor info on the county website
Neighborhood: 59922
Nearby schools
GreatSchools rating
- 7/10Lakeside Elementary SchoolGrades: PK-4Distance: 1.6 mi
- 9/10Somers Middle SchoolGrades: 5-8Distance: 3.1 mi
- 3/10Flathead High SchoolGrades: 9-12Distance: 11.1 mi
Schools provided by the listing agent
- District: District No. 29
Source: MRMLS. This data may not be complete. We recommend contacting the local school district to confirm school assignments for this home.

